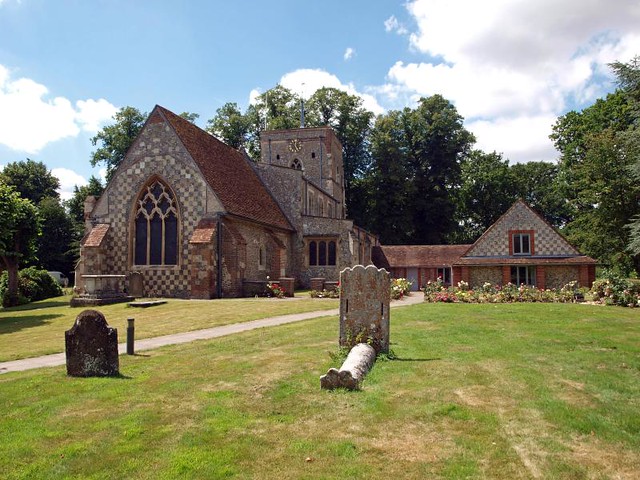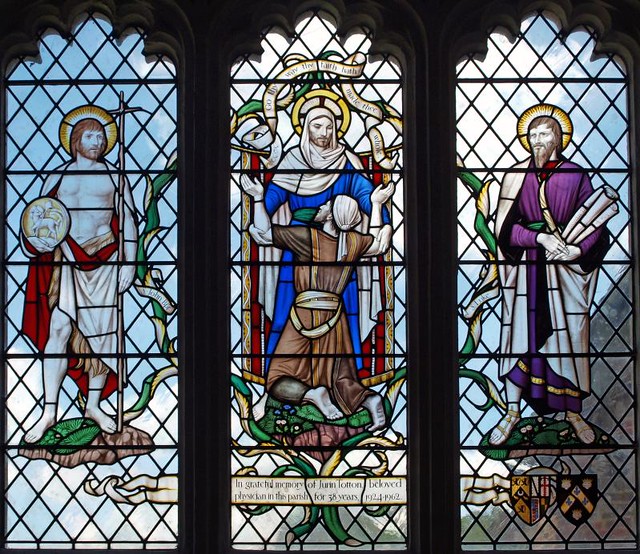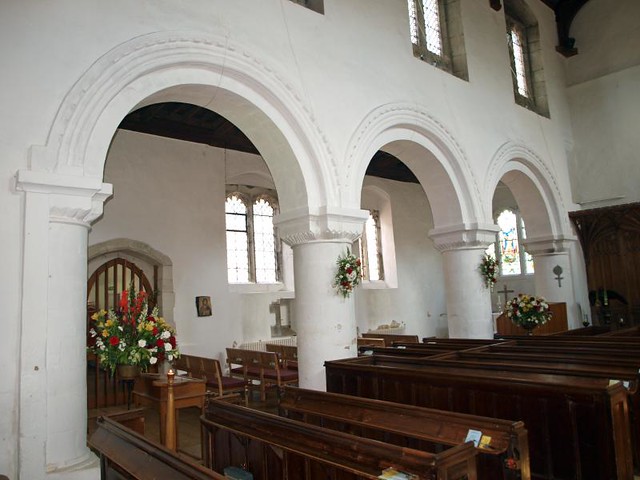ST MARY. A long, well-documented building history. W tower and nave Norman, N aisle arcade slightly later Norman, chancel early C14, S aisle mid C14; S chancel chapel and S porch 1444—55, clerestory c. 1478, N aisle c. 1497. Visually the best impression is obtained in approaching the church from the E. The E end is of stone and flint with the E chancel window displaying ogee-reticulated tracery and the big tiled roof coming far down. One small N window is also Dec. The S view of the church is distinguished against the N by brick battlements to the aisle, on a handsome arched and cusped brick corbel-table. The same design is used for the S chancel chapel which is a little higher than the aisle. The S porch has cusped niches l. and r. of the entrance. As for the tower it has the shallow buttresses (with bits of Roman brick re-used) and the roundheaded windows of its date. The stair-turret is also shallow. There is no crenellation but a tiny spike. Inside, traces of the Norman tower arch can be seen above the smaller later arch. The nave N arcade of three bays has Norman circular piers and scalloped capitals of the same shape as at Hemel Hempstead and, as there, with decoration to the scallops. The decoration seems simpler and a little earlier than that of the Hemel Hempstead nave. Arches of two steps with an outer billet label. Exposed remains of one Norman window in the N aisle. The S arcade is later: with octagonal piers, double-chamfered arches. The chancel arch with its moulded capitals and arch mouldings does not look later than c. 1300. The Piscina and Sedilia and a recess in the N chancel wall are ogee-headed. - FONT. Handsome, unpretentious early C18 design. - SCREENS. Good and well preserved C15 rood screen. Two broad and tall sections l. and two r. of the doorway. Each section of six lights with the centre mullion going up to the apex of the arch. The three l. and three r. lights taken each together under separate arches. Elementary Perp tracery. The coving of the former rood loft is happily preserved. It is now, with the parts above missing, all transparent like lacework: seven ribs fanning out from the main springers, and cusped tracery between. - PLATE. Chalice and Paten, 1577; Standing Paten and Flagon given in 1728. - MONUMENTS. Brass to Richard Pearson d. 1512 and wife. Only the figure of the man and some children and that of a peacock are preserved (S chancel chapel). - Brass to Sir Richard Rede (?) d. 1560, wife and children (chancel). - Epitaph to Eignon Benyon d. 1717 and his wife d. 1732, by Thomas Bell of London. The design copied from the Halsey monuments at Great Gaddesden, with the bust under a draped baldacchino. Many minor epitaphs and tablets.
Redbourn. The new Redbourn watches the traffic pass along Watling Street in the ghostly wake of Roman legionaries; the old Redbourn clusters beyond the pond and the common and lines a narrow street to the church.
It is an imposing church with a square Norman tower and an arcade of Norman arches, part of the church consecrated by Herbert Losinga, Bishop of Norwich, early in the 12th century. Two centuries later the chancel was rebuilt with its steep gable, and the south aisle was added. The 15th century rebuilt the north aisle, lengthened the south to make a chapel, added the porch and the clerestory, and framed a pointed arch inside the Norman tower arch. Then, about 1500, the richly ornamented corbel table of red brick was put round the outside by the Abbot of St Albans, who received the tithes of Redbourn for clothing his monks.
The church has one of the most beautiful of 15th-century screens, its tracery and its double canopy (with pierced vaulting) carved shortly before the Reformation which destroyed its roodloft. Portrayed together in brass is an Elizabethan family, Sir Richard Rede with his wife and their six children. The Pecock family has been broken up, the brass of the father (who died in 1512) being left with four of the children, and even their punning crest of a peacock has lost its head. Eight little girls in brass of about 1470 must have been earlier members of the same family, for they also had a peacock, but have lost it, as they have lost the portraits of their parents. A plough and a crude coat-of-arms marks a farmer’s grave to the east of the church, where Jonathan Rose of 1813 has his rake, hand-mill, sieve, and sheaf quartered in heraldic fashion, with his hoe, pick, shovel, and flail as supporters.
A sundial scratched on a nave buttress takes us back to the days before clocks; and a plateau fort above the valley takes us back to the ancient Britons who dug its double ramparts, the inner one still over ten feet high. The fort encloses over 17 acres, and unknown centuries have not obliterated its two entrances.
It is an imposing church with a square Norman tower and an arcade of Norman arches, part of the church consecrated by Herbert Losinga, Bishop of Norwich, early in the 12th century. Two centuries later the chancel was rebuilt with its steep gable, and the south aisle was added. The 15th century rebuilt the north aisle, lengthened the south to make a chapel, added the porch and the clerestory, and framed a pointed arch inside the Norman tower arch. Then, about 1500, the richly ornamented corbel table of red brick was put round the outside by the Abbot of St Albans, who received the tithes of Redbourn for clothing his monks.
The church has one of the most beautiful of 15th-century screens, its tracery and its double canopy (with pierced vaulting) carved shortly before the Reformation which destroyed its roodloft. Portrayed together in brass is an Elizabethan family, Sir Richard Rede with his wife and their six children. The Pecock family has been broken up, the brass of the father (who died in 1512) being left with four of the children, and even their punning crest of a peacock has lost its head. Eight little girls in brass of about 1470 must have been earlier members of the same family, for they also had a peacock, but have lost it, as they have lost the portraits of their parents. A plough and a crude coat-of-arms marks a farmer’s grave to the east of the church, where Jonathan Rose of 1813 has his rake, hand-mill, sieve, and sheaf quartered in heraldic fashion, with his hoe, pick, shovel, and flail as supporters.
A sundial scratched on a nave buttress takes us back to the days before clocks; and a plateau fort above the valley takes us back to the ancient Britons who dug its double ramparts, the inner one still over ten feet high. The fort encloses over 17 acres, and unknown centuries have not obliterated its two entrances.



No comments:
Post a Comment