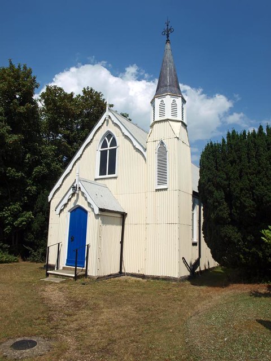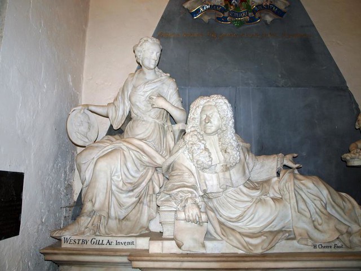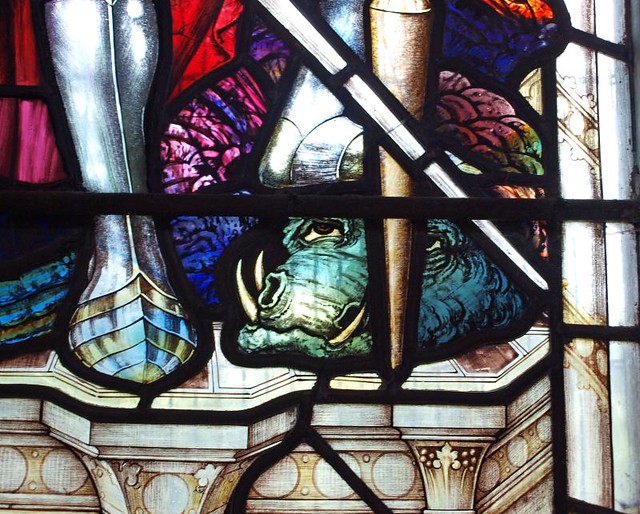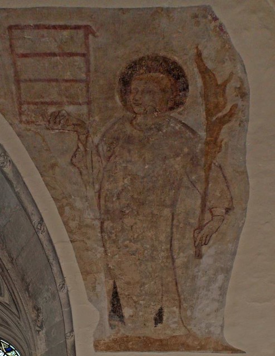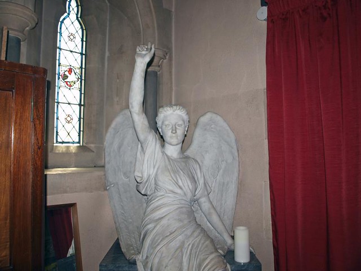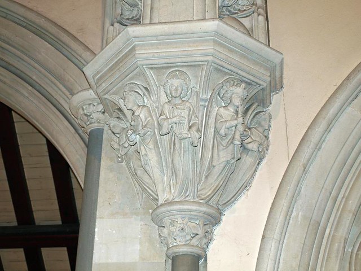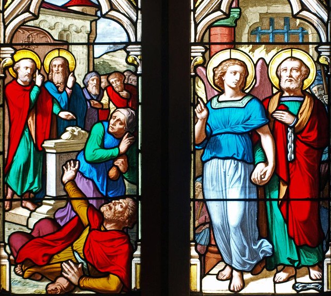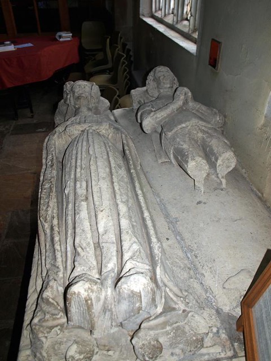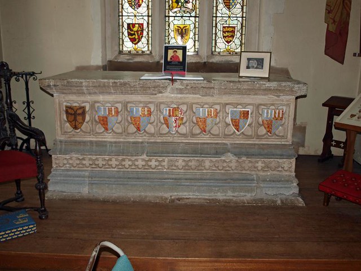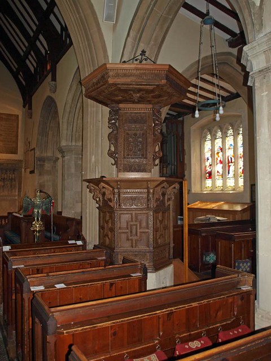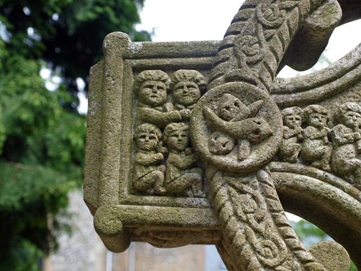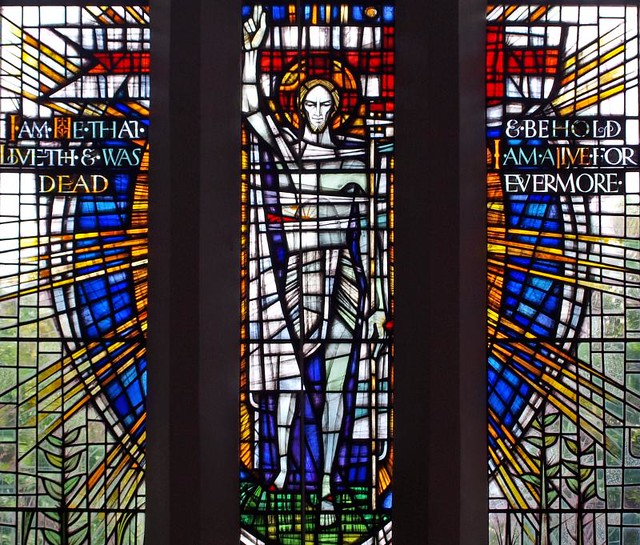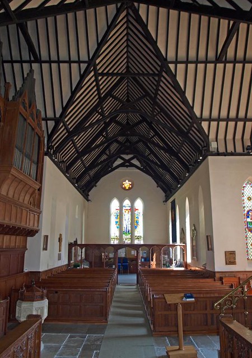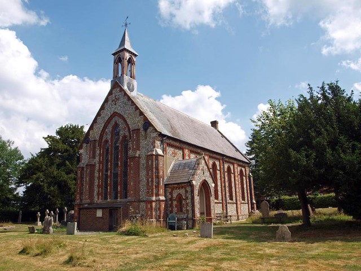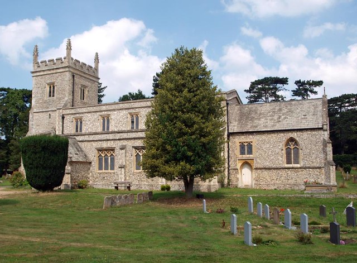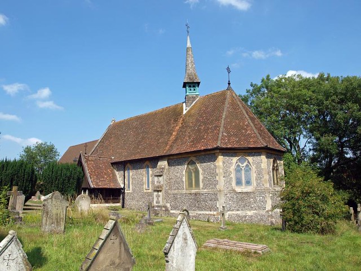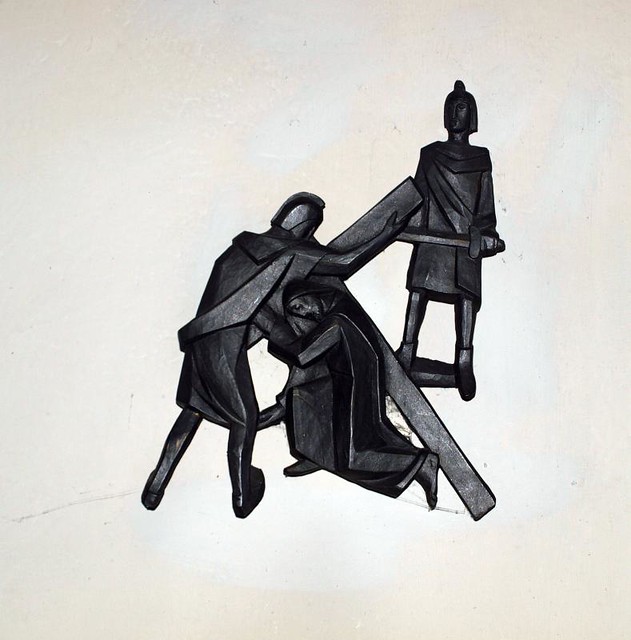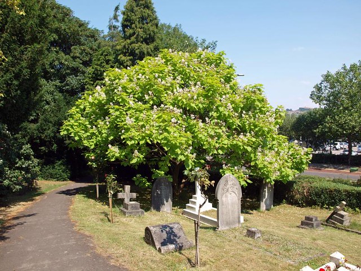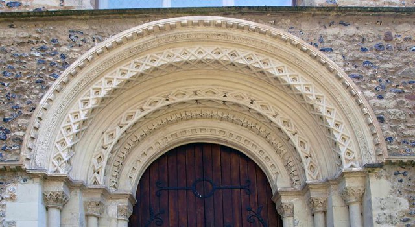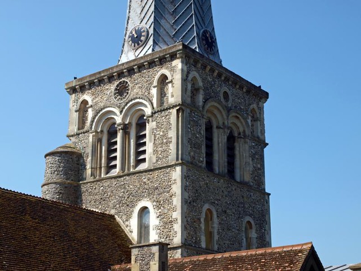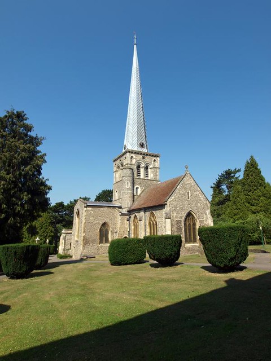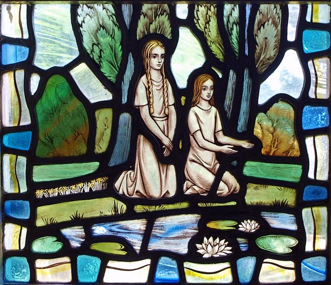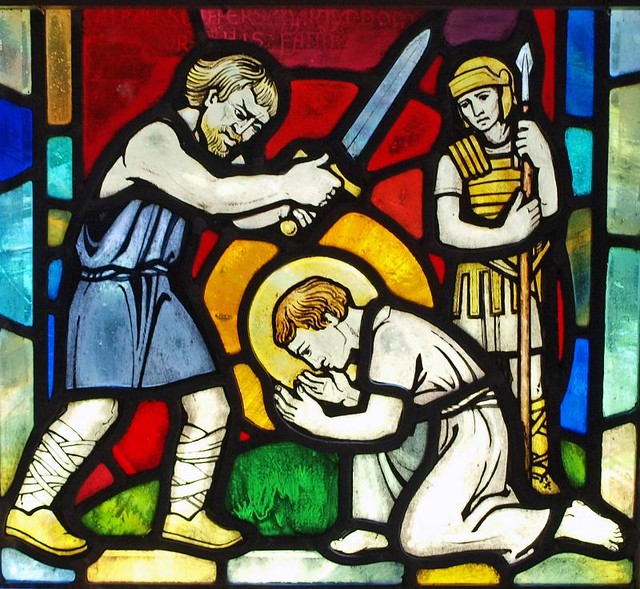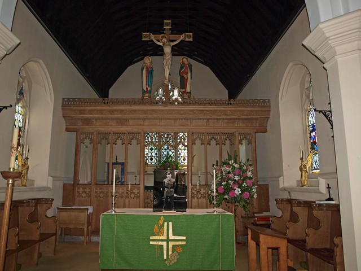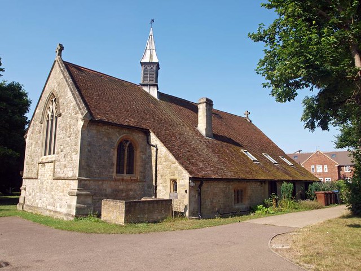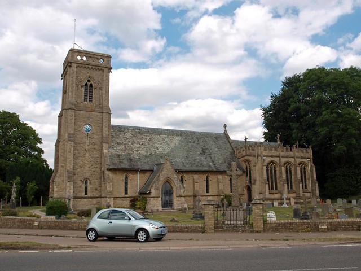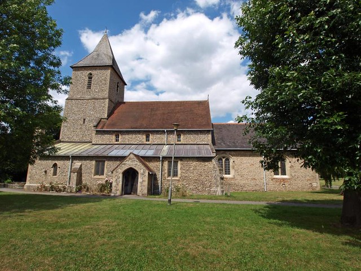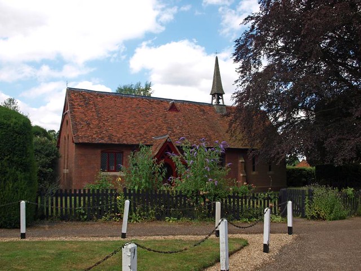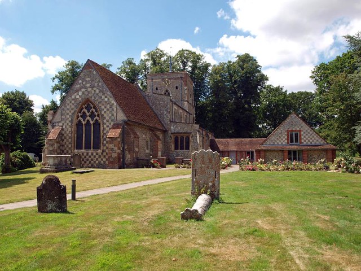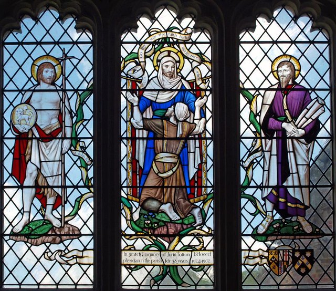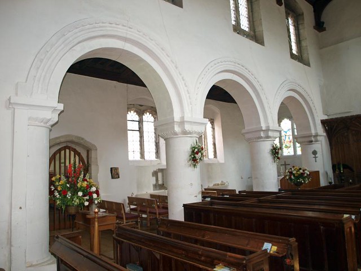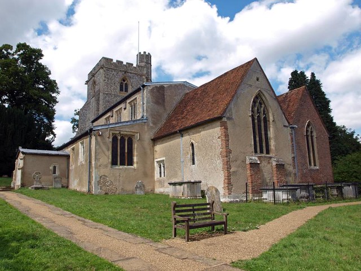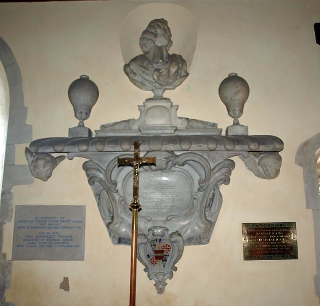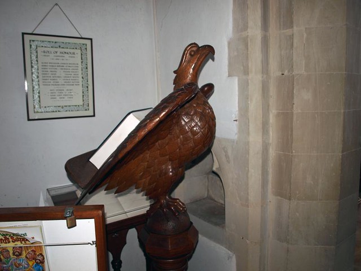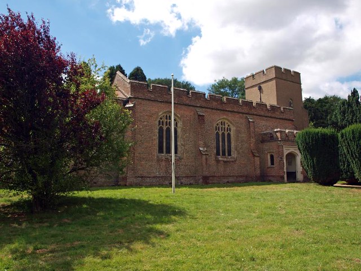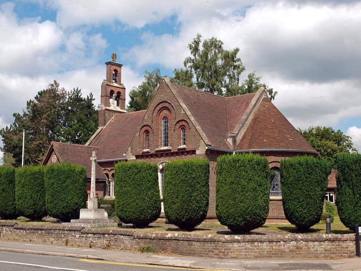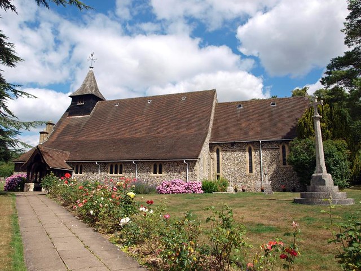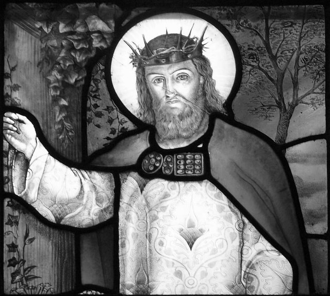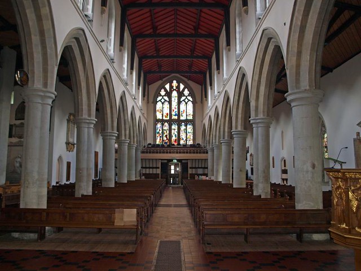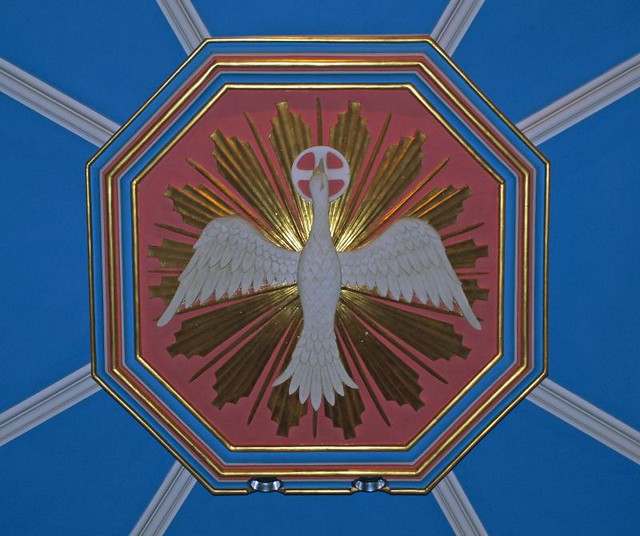Overlooked by Pevsner & Mee which, I suppose, reflects a change in architectural imperatives.
Statcounter
Monday 28 July 2014
Bedmond
On the face of it an almost pointless visit to the Church of the Ascension, lnk, except it's not because here's a tin tabernacle and a rather grand one - my third, the other two being Littlebury Green and Old Heath in Essex - and that makes it in and of its self interesting. I think I'm right in saying that this is Herts' only extant tin tabernacle and know for sure that survivors are rare; so this was a treat.
Overlooked by Pevsner & Mee which, I suppose, reflects a change in architectural imperatives.
Overlooked by Pevsner & Mee which, I suppose, reflects a change in architectural imperatives.
Abbots Langley
The church of the day - which probably should have been Hemel Hempstead qv - St Lawrence, open, has something for everyone and is a really quirky building both inside and out.
Approached from the south the squat tower and south chapel set this building apart and the northern churchyard, set aside as a wild garden, is tranquil. Inside the Norman N & S nave arcades are exceptional and the east end is bonkers but in a nice way. The S aisle has been knocked through to the S chapel and the S chapel though to the chancel - the result of which is a strange semi open plan, with arches, east end which has been semi partitioned with low modern altar rails between the chancel and S chapel. Like I said bonkers but brilliant.
ST LAWRENCE. A church of exceptional architectural interest, thanks to its Norman nave arcades and Dec S chancel chapel. The church is not large. It has a low W tower with diagonal buttresses on the lower stage only. That stage is of the C13, as indicated by its small lancet windows. Its top is a plain brick parapet. The nave is short, of two bays, the chancel lower than the nave. Its windows have Early Perp tracery. The aisle windows are later Perp. So is the clerestory, although remains are noticeable of an earlier clerestory (c. 1300) with pointed trefoil-headed windows. The S chancel chapel has a sumptuous exterior with a chequer pattern of flint and stone mixed with brick, while the rest of the church is flint with stone dressings. The tracery of the windows in the chapel is typical Early Dec. Remains of the W window show that the S aisle was renewed later. A S, and also a N, aisle had, however, existed long before. On entering the church one sees at once that the nave arcades belong to the C12. The N arcade has one circular pier with scalloped capital and W and E responds of the same design. The roundheaded arches are decorated with zigzag placed at right angles to the wall surface and an outer billet. The S arcade has the same arches and responds, but the pier was renewed in the early C13 with a shallow stiff-leaf capital, at about the same time at which the tower was built and received its arch to the nave with an elaborate moulding and large and more expressive stiff-leaf capitals. The W window of the S aisle proves part of that wall also to be a Norman survival. The nave arcades were continued in the late Middle Ages (four-centred arch on the S side). The Dec S chancel chapel opens to the chancel by a two-bay arcade with sharply pointed two-centred arches of double-chamfered moulding. The nave roof is handsome C15 work of king-post type with the closely set rafters showing and the spaces between them plastered.
FURNISHINGS. FONT. Octagonal, Perp, with shields inside quatrefoils (in two panels coarsely carved angels instead). - PAINTING. SS Lawrence and Thomas, high up on E wall of S chancel chapel. Much of what is seen now is Professor Tristram’s ‘restoration’. The style is clearly that of the chapel itself, that is first third of the C14. - COFFER. German, C16, with reliefs alluding to original sin and redemption, no doubt from the Protestant North, as the dialect of the inscriptions also proves. - STAINED GLASS. S chapel E window, 1909, with a lush display of white foliage between the small scenes. By Powell’s of Whitefriars - MONUMENTS. Unimportant brass of 1607 in the N aisle. - In the S chapel Anne Combe d. 1640, the usual epitaph with kneeling figure, and Dame Anne Raymond d. 1714, an epitaph of unusual design, with the principal figure in timeless costume seated frontally, dignified and urbane. The representation of the three grand-children in their cradles on the plinth is, however, still in the naive C16-C17 tradition. - The two principal monuments are placed against the aisle W walls: the first Lord Raymond d. 1732, by Cheere, semi-reclining figure with wig, with a seated allegory on the l. holding a portrait medallion, and putti on the r., the whole against a broad pyramid; lively diagonal composition. - The second Lord Raymond d. 1756 with black sarcophagus against black obelisk in the centre and seated allegories of hope and plenty to the l. and r. By Scheemakers.
Approached from the south the squat tower and south chapel set this building apart and the northern churchyard, set aside as a wild garden, is tranquil. Inside the Norman N & S nave arcades are exceptional and the east end is bonkers but in a nice way. The S aisle has been knocked through to the S chapel and the S chapel though to the chancel - the result of which is a strange semi open plan, with arches, east end which has been semi partitioned with low modern altar rails between the chancel and S chapel. Like I said bonkers but brilliant.
ST LAWRENCE. A church of exceptional architectural interest, thanks to its Norman nave arcades and Dec S chancel chapel. The church is not large. It has a low W tower with diagonal buttresses on the lower stage only. That stage is of the C13, as indicated by its small lancet windows. Its top is a plain brick parapet. The nave is short, of two bays, the chancel lower than the nave. Its windows have Early Perp tracery. The aisle windows are later Perp. So is the clerestory, although remains are noticeable of an earlier clerestory (c. 1300) with pointed trefoil-headed windows. The S chancel chapel has a sumptuous exterior with a chequer pattern of flint and stone mixed with brick, while the rest of the church is flint with stone dressings. The tracery of the windows in the chapel is typical Early Dec. Remains of the W window show that the S aisle was renewed later. A S, and also a N, aisle had, however, existed long before. On entering the church one sees at once that the nave arcades belong to the C12. The N arcade has one circular pier with scalloped capital and W and E responds of the same design. The roundheaded arches are decorated with zigzag placed at right angles to the wall surface and an outer billet. The S arcade has the same arches and responds, but the pier was renewed in the early C13 with a shallow stiff-leaf capital, at about the same time at which the tower was built and received its arch to the nave with an elaborate moulding and large and more expressive stiff-leaf capitals. The W window of the S aisle proves part of that wall also to be a Norman survival. The nave arcades were continued in the late Middle Ages (four-centred arch on the S side). The Dec S chancel chapel opens to the chancel by a two-bay arcade with sharply pointed two-centred arches of double-chamfered moulding. The nave roof is handsome C15 work of king-post type with the closely set rafters showing and the spaces between them plastered.
FURNISHINGS. FONT. Octagonal, Perp, with shields inside quatrefoils (in two panels coarsely carved angels instead). - PAINTING. SS Lawrence and Thomas, high up on E wall of S chancel chapel. Much of what is seen now is Professor Tristram’s ‘restoration’. The style is clearly that of the chapel itself, that is first third of the C14. - COFFER. German, C16, with reliefs alluding to original sin and redemption, no doubt from the Protestant North, as the dialect of the inscriptions also proves. - STAINED GLASS. S chapel E window, 1909, with a lush display of white foliage between the small scenes. By Powell’s of Whitefriars - MONUMENTS. Unimportant brass of 1607 in the N aisle. - In the S chapel Anne Combe d. 1640, the usual epitaph with kneeling figure, and Dame Anne Raymond d. 1714, an epitaph of unusual design, with the principal figure in timeless costume seated frontally, dignified and urbane. The representation of the three grand-children in their cradles on the plinth is, however, still in the naive C16-C17 tradition. - The two principal monuments are placed against the aisle W walls: the first Lord Raymond d. 1732, by Cheere, semi-reclining figure with wig, with a seated allegory on the l. holding a portrait medallion, and putti on the r., the whole against a broad pyramid; lively diagonal composition. - The second Lord Raymond d. 1756 with black sarcophagus against black obelisk in the centre and seated allegories of hope and plenty to the l. and r. By Scheemakers.
Abbots Langley. Here was born 800 years ago the only Englishman to become Pope of Rome. He was Nicholas Breakspear, a poor boy left to fend for himself when his father became a monk at St Albans. A tablet has been put in the church to remind us of this dazzling destiny of a village boy.
It is a beautiful church, one of the most interesting in the county, with a low 13th-century tower with 15th-century top. Inside are arcades of Norman arches carved with chevron and other designs, and lit by a clerestory which is 15th century. Stone demons support the medieval roof of the nave, while angels support the new roof of the chancel. A medieval head looks out from the piscina, and a. skew arch gives a peep to the altar. There is a 15th-century font.
From the chancel an arcade on the south opens into the 14th-century chapel, with windows of graceful stonework, the east one filled with modern glass. On one side of it is the stone figure of Anne Combe, who died in 1640; her husband is well remembered at Cambridge, for he left his library to Sidney Sussex College. Even more delightful is the family group opposite, where an old lady sits reading with three babies in cots beside her. She is Dame Ann Raymond, widow of one of Charles II’s judges, and the three bonneted babies sleeping so peacefully are her grandchildren, all dying within a few weeks of their birth. Their father, Sir Robert Raymond, is sculptured at the other end of the church, reclining on a cushion with a look of intense self-satisfaction as he receives the crown of his labours as Lord Chief Justice.
A stone to Robert Nevyll, who died 500 years ago, reminds us that
This world is but a vanity,
Today a man, tomorrow none;
but several brasses win a little earthly immortality for some of his neighbours and their successors. We see Raulfe Horwode’s two wives and six children, though his own portrait of 1498 has been stolen; and another husband, Thomas Cogdell, is here with his two wives in fine big portraits, the women wearing the broad-brimmed hats of Shakespeare’s day. One of these wives may have lived on to notice the curious slip in the Table of Commandments set up a few years later, which leaves out the neighbour’s maidservant from the Tenth. Long afterwards someone broke the Eighth by stealing the Commonwealth entries from the registers here, which go back to 1538.
A fragment of medieval glass in the clerestory shows St Lawrence, who has also reappeared with St Thomas of Canterbury on the walls after being hidden for generations under plaster, 13th-century frescoes brought to light by Professor Tristram.
A famous man who lies here has a marble memorial with a portrait medallion by Sir William Richmond. He was one of the most remarkable and industrious men of the 19th century, Sir John Evans. A familiar figure in this countryside, he was nearly all his life associated with the paper mills at Hemel Hempstead, yet he kept almost daily engagements in London and spent every spare moment he had digging into history, geology, and anthropology, till he had established to his satisfaction the vast antiquity of man. He went to France with Sir Joseph Prestwich to examine the flint implements found in the river gravels of the Somme by Boucher de Perthes. It was this discovery which stirred the mind of the village grocer of Ightham, Benjamin Harrison, who set to work searching for flints on the old plateau of Oldbury Hill, a mile from his shop. He submitted flints to Sir Joseph Prestwich and Sir John Evans, both of whom agreed that they were human handiwork, like those from the Somme, proving that man was hundreds of thousands of years older than had ever been imagined. Sir John Evans built up splendid collections of ancient moneys, on which he was a great authority, and in 1864, he published a standard work on the coins of the Ancient Britons.
On the way to the neighbouring hamlet of Bedmond we pass what is now a Roman Catholic College, where great cedars stand beside two enormous chestnuts with branches crawling like snakes along the ground. Beyond them is the farm belonging to Cecil Lodge, a picturesque group of old gables, and beyond this again is Breakspears Farm, part of which is 300 years old, though the name takes us back 800 years to the village boy who became Pope Adrian.
Nicholas Breakspear was the son of a poor man who entered the monastery at St Albans and left the boy to his own resources. Having been tumed away from St Albans, Nicholas made his way to France, was admitted in a menial capacity to the Abbey of St Rufus near Avignon, and eventually rose to be its abbot. His reforming zeal caused his monks to denounce him to the Pope, who summoned him to Rome. Finding that he had an exceptional man in Breakspear, the Pope made him a cardinal and sent him as legate to Norway and Sweden, where he converted the heathen, founded the bishopric of Upsala, and returned in triumph to be hailed as the Apostle of the North.
It was in 1154 that he became Pope, as Adrian IV, the first and last Englishman elected to that position. The outcast of St Albans was now the supreme prince of Christendom, and among those who came to Rome to do him homage was the head of the house that had rejected him, the abbot of St Albans!
Our King Henry II sent an embassy to Adrian, with John of Salisbury at its head, seeking permission to conquer and annex Ireland; and the villager from Langley disposed of a kingdom at a stroke. His reason was that the Irish church was reported as guilty of laxity and heresy. His justification was that, according to the forged donation of Constantine, which Adrian believed authentic, the successor of St Peter was made possessor of all the islands in the world. King Henry was to bring the Irish within the pale, and to pay a penny a year for every hearth in Ireland!
But Adrian had a seething Europe about him. Arnold of Brescia had put himself at the head of a republican Rome and defied the papacy. Adrian took the unprecedented course of laying the Eternal City under interdict, and later he sent Arnold to the stake. He waged a long battle with the Norman king of Sicily, and came to grips with the emperor of the long-lived Holy Roman Empire, Frederick Barbarossa. In a memorable scene at Nepi, Adrian compelled this haughty monarch, in the presence of his entire army, to lead his horse by the bridle and hold his stirrup while he mounted and dismounted. Afterwards, in opposition to the wishes of the Romans, Adrian secretly crowned Barbarossa in St Peter’s; but the rival claims of the two were never reconciled. Adrian firmly asserted universal sovereignty for the Pope, and entered on a contest that left him apparently defeated, but in the end destroyed the dynasty of Frederick, whom Adrian was on the point of excommunicating when death laid him low, in 1159.
In private life Adrian was unaffected, just, and kind, and he told John of Salisbury that he looked back with a sigh of regret upon his English life, and that the papacy had brought him no real satisfaction.
Flickr.
It is a beautiful church, one of the most interesting in the county, with a low 13th-century tower with 15th-century top. Inside are arcades of Norman arches carved with chevron and other designs, and lit by a clerestory which is 15th century. Stone demons support the medieval roof of the nave, while angels support the new roof of the chancel. A medieval head looks out from the piscina, and a. skew arch gives a peep to the altar. There is a 15th-century font.
From the chancel an arcade on the south opens into the 14th-century chapel, with windows of graceful stonework, the east one filled with modern glass. On one side of it is the stone figure of Anne Combe, who died in 1640; her husband is well remembered at Cambridge, for he left his library to Sidney Sussex College. Even more delightful is the family group opposite, where an old lady sits reading with three babies in cots beside her. She is Dame Ann Raymond, widow of one of Charles II’s judges, and the three bonneted babies sleeping so peacefully are her grandchildren, all dying within a few weeks of their birth. Their father, Sir Robert Raymond, is sculptured at the other end of the church, reclining on a cushion with a look of intense self-satisfaction as he receives the crown of his labours as Lord Chief Justice.
A stone to Robert Nevyll, who died 500 years ago, reminds us that
This world is but a vanity,
Today a man, tomorrow none;
but several brasses win a little earthly immortality for some of his neighbours and their successors. We see Raulfe Horwode’s two wives and six children, though his own portrait of 1498 has been stolen; and another husband, Thomas Cogdell, is here with his two wives in fine big portraits, the women wearing the broad-brimmed hats of Shakespeare’s day. One of these wives may have lived on to notice the curious slip in the Table of Commandments set up a few years later, which leaves out the neighbour’s maidservant from the Tenth. Long afterwards someone broke the Eighth by stealing the Commonwealth entries from the registers here, which go back to 1538.
A fragment of medieval glass in the clerestory shows St Lawrence, who has also reappeared with St Thomas of Canterbury on the walls after being hidden for generations under plaster, 13th-century frescoes brought to light by Professor Tristram.
A famous man who lies here has a marble memorial with a portrait medallion by Sir William Richmond. He was one of the most remarkable and industrious men of the 19th century, Sir John Evans. A familiar figure in this countryside, he was nearly all his life associated with the paper mills at Hemel Hempstead, yet he kept almost daily engagements in London and spent every spare moment he had digging into history, geology, and anthropology, till he had established to his satisfaction the vast antiquity of man. He went to France with Sir Joseph Prestwich to examine the flint implements found in the river gravels of the Somme by Boucher de Perthes. It was this discovery which stirred the mind of the village grocer of Ightham, Benjamin Harrison, who set to work searching for flints on the old plateau of Oldbury Hill, a mile from his shop. He submitted flints to Sir Joseph Prestwich and Sir John Evans, both of whom agreed that they were human handiwork, like those from the Somme, proving that man was hundreds of thousands of years older than had ever been imagined. Sir John Evans built up splendid collections of ancient moneys, on which he was a great authority, and in 1864, he published a standard work on the coins of the Ancient Britons.
On the way to the neighbouring hamlet of Bedmond we pass what is now a Roman Catholic College, where great cedars stand beside two enormous chestnuts with branches crawling like snakes along the ground. Beyond them is the farm belonging to Cecil Lodge, a picturesque group of old gables, and beyond this again is Breakspears Farm, part of which is 300 years old, though the name takes us back 800 years to the village boy who became Pope Adrian.
Nicholas Breakspear was the son of a poor man who entered the monastery at St Albans and left the boy to his own resources. Having been tumed away from St Albans, Nicholas made his way to France, was admitted in a menial capacity to the Abbey of St Rufus near Avignon, and eventually rose to be its abbot. His reforming zeal caused his monks to denounce him to the Pope, who summoned him to Rome. Finding that he had an exceptional man in Breakspear, the Pope made him a cardinal and sent him as legate to Norway and Sweden, where he converted the heathen, founded the bishopric of Upsala, and returned in triumph to be hailed as the Apostle of the North.
It was in 1154 that he became Pope, as Adrian IV, the first and last Englishman elected to that position. The outcast of St Albans was now the supreme prince of Christendom, and among those who came to Rome to do him homage was the head of the house that had rejected him, the abbot of St Albans!
Our King Henry II sent an embassy to Adrian, with John of Salisbury at its head, seeking permission to conquer and annex Ireland; and the villager from Langley disposed of a kingdom at a stroke. His reason was that the Irish church was reported as guilty of laxity and heresy. His justification was that, according to the forged donation of Constantine, which Adrian believed authentic, the successor of St Peter was made possessor of all the islands in the world. King Henry was to bring the Irish within the pale, and to pay a penny a year for every hearth in Ireland!
But Adrian had a seething Europe about him. Arnold of Brescia had put himself at the head of a republican Rome and defied the papacy. Adrian took the unprecedented course of laying the Eternal City under interdict, and later he sent Arnold to the stake. He waged a long battle with the Norman king of Sicily, and came to grips with the emperor of the long-lived Holy Roman Empire, Frederick Barbarossa. In a memorable scene at Nepi, Adrian compelled this haughty monarch, in the presence of his entire army, to lead his horse by the bridle and hold his stirrup while he mounted and dismounted. Afterwards, in opposition to the wishes of the Romans, Adrian secretly crowned Barbarossa in St Peter’s; but the rival claims of the two were never reconciled. Adrian firmly asserted universal sovereignty for the Pope, and entered on a contest that left him apparently defeated, but in the end destroyed the dynasty of Frederick, whom Adrian was on the point of excommunicating when death laid him low, in 1159.
In private life Adrian was unaffected, just, and kind, and he told John of Salisbury that he looked back with a sigh of regret upon his English life, and that the papacy had brought him no real satisfaction.
Flickr.
Langleybury
Opinions differ on the age of St Paul, normally locked no keyholder but I happened to find it being cleaned and so gained access, with the church & Mee thinking 1864 and Pevsner 1865. Whatever, this is a brute of a church and wholly in the Victorian idiom, dark and gloomy inside but with some good glass and an un-apologetically wholly gothacised chancel. The chancel arch is over the top that it manages to become rather good. Definitely a church of its time and, if you like the style, good of its kind.
ST PAUL, 1865, by H. Woodyer. The exterior is unpromising, though ambitious for so small a parish. Flint. Nave, chancel, S chapel, and W tower with short spire. The detail rather coarse. Inside a most ornamental chancel arch, the very beau ideal for the pious and sentimental Victorian: musician angels on each of the two capitals and angels arranged radially on the arch. Otherwise also handsomely decorated. In the S chapel MONUMENTS of William Jones Loyd of Langleybury House d. 1885 and of Caroline.Gertrude Walker Loyd d. 1893, the former with marble putti holding a portrait medallion, the latter with a seated, nearly life-size angel with raised arm in the cemeterial style.
ST PAUL, 1865, by H. Woodyer. The exterior is unpromising, though ambitious for so small a parish. Flint. Nave, chancel, S chapel, and W tower with short spire. The detail rather coarse. Inside a most ornamental chancel arch, the very beau ideal for the pious and sentimental Victorian: musician angels on each of the two capitals and angels arranged radially on the arch. Otherwise also handsomely decorated. In the S chapel MONUMENTS of William Jones Loyd of Langleybury House d. 1885 and of Caroline.Gertrude Walker Loyd d. 1893, the former with marble putti holding a portrait medallion, the latter with a seated, nearly life-size angel with raised arm in the cemeterial style.
Langleybury. It is by the canal, between King’s Langley and Watford, with its church in the midst of the busy road. The church, which has a graceful shingled spire, is entered by a fine oak lychgate, the churchyard is fringed with trimmed limes which make arches over two other gates; they were planted when the church was built of flint and stone in 1864. by William Jones Loyd, of the big house in the park. A tribute to him is the great cross of Silician marble near the porch, richly carved with the Crucifixion and four panels with groups of the Disciples, the work of a Florentine sculptor. In the south chapel, where he and his family sleep, the founder has a monument with cherubs. Gertrude Loyd’s monument of 1898 is an angel with uplifted hand, sitting on a tomb. A tile mosaic showing the Good Shepherd is to Sir John Runtz, and there are two Flanders crosses. Rich stonework is a feature of the church inside; angels are between the arches of the arcade; and the chancel arch resting on angel corbels is adorned with 24 canopies sheltering angels with shields and scrolls and musical instruments.
One of the windows is in memory of a 19th-century Lord Mayor of London, William Taylor Copeland, who was for many years head of the Spode pottery firm at Stoke-on-Trent. He sat in Parliament and took great interest in civic affairs, and his wise direction of the pottery works, in cooperation with well-known sculptors, won for it worldwide renown. He died at Russell Farm, Watford, and he is known to collectors everywhere as the maker of beautiful porcelain.
Lovely wooded hills rise gently behind the church, and a charming walk leads by West Wood to Buck’s Hill a mile and a half away. At Hunton Bridge, across the canal, is the house called King’s Lodge, a low building dating from the 17th century, lengthened in the 19th, and refaced with brick. On its wall outside are old panels with leaves and flowers and 1642, when it is thought to have been built. It is said to have been a hunting lodge of the Stuarts. One of its rooms has a finely decorated plaster ceiling, and a big fireplace with the royal arms and 1642. For a time it was divided into two dwellings.
One of the windows is in memory of a 19th-century Lord Mayor of London, William Taylor Copeland, who was for many years head of the Spode pottery firm at Stoke-on-Trent. He sat in Parliament and took great interest in civic affairs, and his wise direction of the pottery works, in cooperation with well-known sculptors, won for it worldwide renown. He died at Russell Farm, Watford, and he is known to collectors everywhere as the maker of beautiful porcelain.
Lovely wooded hills rise gently behind the church, and a charming walk leads by West Wood to Buck’s Hill a mile and a half away. At Hunton Bridge, across the canal, is the house called King’s Lodge, a low building dating from the 17th century, lengthened in the 19th, and refaced with brick. On its wall outside are old panels with leaves and flowers and 1642, when it is thought to have been built. It is said to have been a hunting lodge of the Stuarts. One of its rooms has a finely decorated plaster ceiling, and a big fireplace with the royal arms and 1642. For a time it was divided into two dwellings.
Kings Langley
I had high expectations of All Saints, open, but, although there's plenty of interest here, overall I was disappointed. The problem is the recurring over restoration of the interior which has left a rather characterless not to say soulless building.
ALL SAINTS. Flint and stone dressings. Thick short W tower with diagonal buttresses, battlements, and a spike. Short nave with aisles and clerestory, lower chancel. C15 arcades with octagonal piers with finely moulded capitals and double-hollow-chamfered arches. C15 tower arch. The S chancel chapel has an arcade like the nave, the N chapel a somewhat later arcade with stone pier of four attached shafts with four hollows in the diagonals. The only indications of pre C15 architecture are the C13 Piscina in the chancel wall and the Dec two-light W window of the N aisle. - PULPIT. First half C17, with book rests on three sides of the hexagon and tester. Elaborately carved panels and even more elaborately carved back. - SCREEN. In the tower arch, C15, much renewed. - REREDOS. Alabaster, designed by Joseph Clarke, 1878. - STAINED GLASS. W window Clayton & Bell, 1894; N aisle Queen Victoria Memorial Window, 1901, Clayton & Bell; W window Powell, 1908; in the S aisle one window (Mary and Martha), Ward & Hughes, 1876. - MONUMENTS. Edmund of Langley, late C14 tomb-chest with a display of heraldry instead of artistic genius. There are thirteen alabaster shields in all. - Sir Ralph Verney and wife (?), c. 1500, recumbent effigies on a tomb-chest decorated with shields in richly cusped fields. - Brass to John Carter d. 1508 with wives and children. - Unnamed Brasses to two ladies, c. 1500 and c. 1600. - Large epitaph to Mary Elizabeth Crawford d. 1793, signed by Bonomi (inv.) and Westmacott (sculp.). Long inscription and above small medallion with weeping putto and garlands.
ALL SAINTS. Flint and stone dressings. Thick short W tower with diagonal buttresses, battlements, and a spike. Short nave with aisles and clerestory, lower chancel. C15 arcades with octagonal piers with finely moulded capitals and double-hollow-chamfered arches. C15 tower arch. The S chancel chapel has an arcade like the nave, the N chapel a somewhat later arcade with stone pier of four attached shafts with four hollows in the diagonals. The only indications of pre C15 architecture are the C13 Piscina in the chancel wall and the Dec two-light W window of the N aisle. - PULPIT. First half C17, with book rests on three sides of the hexagon and tester. Elaborately carved panels and even more elaborately carved back. - SCREEN. In the tower arch, C15, much renewed. - REREDOS. Alabaster, designed by Joseph Clarke, 1878. - STAINED GLASS. W window Clayton & Bell, 1894; N aisle Queen Victoria Memorial Window, 1901, Clayton & Bell; W window Powell, 1908; in the S aisle one window (Mary and Martha), Ward & Hughes, 1876. - MONUMENTS. Edmund of Langley, late C14 tomb-chest with a display of heraldry instead of artistic genius. There are thirteen alabaster shields in all. - Sir Ralph Verney and wife (?), c. 1500, recumbent effigies on a tomb-chest decorated with shields in richly cusped fields. - Brass to John Carter d. 1508 with wives and children. - Unnamed Brasses to two ladies, c. 1500 and c. 1600. - Large epitaph to Mary Elizabeth Crawford d. 1793, signed by Bonomi (inv.) and Westmacott (sculp.). Long inscription and above small medallion with weeping putto and garlands.
King’s Langley. A king’s place indeed, and Shakespeare’s. Every king of England from Henry III to Richard II would know it well, and still on the hill we find a fragment of their royal palace with the garden that comes into Shakespeare. Tragic memories it has of the fall of a king and the death of a king’s friend. From this palace Edward II rode to the wedding of Piers Gaveston at Berkhamsted, and when his wild day was over, and the barons had wrought their vengeance on the Gascon knight, the king brought his body to King’s Langley and stood by mournfully while his friend was laid here in a grave now levelled and unknown.
It was a grievous hour for the young king, for his favourite, though unworthy of a king’s friendship, had been everything to him, and Edward had loaded him with honours, made him Earl of Cornwall, and given him great estates. The barons hated him, for though he was artistic and witty he was insolent and rapacious beyond all precedent, and his influence on the king was wholly bad; it brought the country to the verge of civil war. In May 1312 Edward and Gaveston parted for the last time, Edward to take refuge at York, Gaveston to a stand siege in Scarborough Castle. At the end of three weeks he was driven to surrender and was carried off to Warwick, where he was tried and beheaded. Friars took care of his bones for two years, and in 1314 Edward brought them to King’s Langley and gave them a rich burial here.
Edward III’s fifth son was born at the palace in 1341 and there were great rejoicings in the village over this baby, Edmund of Langley, who grew up to become our first Duke of York, great-grandfather of our first king of the house of York, Edward of the White Rose. Edmund fought in France and Spain with his elder brothers, the Black Prince and John of Gaunt, but he was easy going and preferred the time spent in the country here. Three times he served as Regent while Richard II was abroad, and during the third regency his nephew Bolingbroke put himself on the throne.
Shakespeare gives a picture of this kindly old man, whose life began and ended here, where his tomb still flaunts the royal arms. He also set one of his most pathetic scenes in “the Duke of York’s Garden,” in which Richard II’s (fictitious) queen overhears the gardeners saying that Richard has been deposed, and says:
Gardener, for telling me these news of woe,
Pray God the plants thou graft’st may never grow.
The gardener looks after her sadly as she turns away in tears:
Poor Queen! so that thy state might be no worse,
I would my skill were subject to thy curse.
Here did she fall a tear; here in this place
I ’ll set a bank of rue, sour herb of grace:
Rue, even for ruth, here shortly shall be seen,
In the remembrance of a weeping queen.
We looked at the broken wall and the rough field in which it stood, and it seemed to us that the poor queen’s curse was still upon the land; but we came again and found a crop of little houses growing up with their own gardens, the gaunt broken stones from the king’s palace in their midst.
When kings lived in this palace, friars lived close by at the friary, which is now a school. The children have a medieval barn for a playground, and sleep in long dormitories under fine old timber roofs, with coloured tiles from the priory church embedded in the window seats. Below is another long room beautiful with low arched windows, and in the garden are many carved stones from the vanished church.
When this friary was suppressed, the tomb of Edmund, Duke of York, was moved from the church of the monks to the village church of All Saints, where it rests today with the arms of England and France, of princes and nobles, carved on its alabaster sides, a grand array still, though many of the 20 shields are missing. Close by it is the stone which may have covered the tomb before it was moved, and if so the silhouette on it of a missing brass must represent the duke’s first wife, Isabel of Castile. Shakespeare sets her in a passionate scene when their son’s plot to murder Henry IV is discovered by the old duke, who is revealing the plot to the king when the mother comes thumping on the locked door:
Speak with me, pity me, open the door,
A beggar begs who never begged before.
But it is of another and more tragic spectacle that we are reminded here, the last sad scene of all. Shakespeare has given it an immortal setting, the closing scene of his Richard II at Windsor Castle, when Sir Pierce of Exton, who has foully murdered Richard at Pontefract, brings him in his coffin to Bolingbroke:
EXTON. Great king, within this coffin I present
Thy buried fear: herein all breathless lies
The mightiest of thy greatest enemies,
Richard of Bordeaux, by me hither brought.
BOLINGBROKE. Exton, I thank thee not; for thou hast wrought
A deed of slander with thy fatal hand
Upon my head and all this famous land.
Exton. From your own mouth, my lord, did I this deed.
BOLINGBROKE. They love not poison that do poison need,
Nor do I thee.
The guilt of conscience take thou for thy labour,
But neither my good word nor princely favour :
With Cain go wander through the shades of night,
And never show thy head by day nor light.
Lords, I protest, my soul is full of woe,
That blood should sprinkle me to make me grow;
Come, mourn with me for that I do lament,
And put on sullen black incontinent:
I ’ll make a voyage to the Holy Land,
To wash this blood off from my guilty hand:
March sadly after; grace my mournings here;
In weeping after this untimely bier.
It was here, at King’s Langley, the place he had known in his happier days, that Bolingbroke laid King Richard, though Henry V removed him and laid him in the dazzling glory of Westminster Abbey, beside the tomb of Edward the Confessor.
In the Church of this place of royal memory are stone figures of Sir Ralph and Lady Verney, who died at the close of the 15th century when this church was new. Sir William Glascocke, one of Charles II’s judges, has another tomb, and there are several brasses of the 16th century. One shows John Garter and his two wives, both wearing broad-brimmed hats and ruffs, and with them a crowd of children, four sons and five daughters to one wife, five sons and four daughters to the other. Another brass shows a little lady of the 15th century, very small and simple in contrast with the woman below her, whose elaborate portrait in Elizabethan dress is engraved on the back of an older Flemish brass.
One other memorial holds us, the stone on the floor to little Mary Dixon, who was buried here in 1632, “being then but three years of age, to whose sweet remembrance (we read) I.B. for the love she bore her here dedicates herself and this.” Then the mysterious I.B. adds:
Affection only consecrates this stone
That it should melt when I forbear to moan.
The chancel walls, like the piscina, are 700 years old, but most of the church (its aisles, the chapels, and the tower) was made new in the 15th century and much restored in the 19th. It has a fine 16th-century chest, and a canopied oak pulpit 300 years old, with many a dragon lurking in its deep carving. There is beautiful modern carving in the marble reredos.
The pleasant village street, with a raised side-walk and an ancient cottage among the houses, leads on to Apsley Mills, where paper has been made for over a century; it was one of the first mills in England where paper was made in a continuous sheet, a device which made possible the enormous editions of our newspapers. The high bank of the road by the mills has been made into an attractive rock garden as a memorial to those men who left the mills to go to the Great War and did not come home again. One of the most remarkable men of last century was associated all his life with these mills, Sir John Evans, who devoted his spare time to research into the antiquity of man, and made a great reputation as an antiquarian, a geologist, and an authority on ancient British coins.
It was a grievous hour for the young king, for his favourite, though unworthy of a king’s friendship, had been everything to him, and Edward had loaded him with honours, made him Earl of Cornwall, and given him great estates. The barons hated him, for though he was artistic and witty he was insolent and rapacious beyond all precedent, and his influence on the king was wholly bad; it brought the country to the verge of civil war. In May 1312 Edward and Gaveston parted for the last time, Edward to take refuge at York, Gaveston to a stand siege in Scarborough Castle. At the end of three weeks he was driven to surrender and was carried off to Warwick, where he was tried and beheaded. Friars took care of his bones for two years, and in 1314 Edward brought them to King’s Langley and gave them a rich burial here.
Edward III’s fifth son was born at the palace in 1341 and there were great rejoicings in the village over this baby, Edmund of Langley, who grew up to become our first Duke of York, great-grandfather of our first king of the house of York, Edward of the White Rose. Edmund fought in France and Spain with his elder brothers, the Black Prince and John of Gaunt, but he was easy going and preferred the time spent in the country here. Three times he served as Regent while Richard II was abroad, and during the third regency his nephew Bolingbroke put himself on the throne.
Shakespeare gives a picture of this kindly old man, whose life began and ended here, where his tomb still flaunts the royal arms. He also set one of his most pathetic scenes in “the Duke of York’s Garden,” in which Richard II’s (fictitious) queen overhears the gardeners saying that Richard has been deposed, and says:
Gardener, for telling me these news of woe,
Pray God the plants thou graft’st may never grow.
The gardener looks after her sadly as she turns away in tears:
Poor Queen! so that thy state might be no worse,
I would my skill were subject to thy curse.
Here did she fall a tear; here in this place
I ’ll set a bank of rue, sour herb of grace:
Rue, even for ruth, here shortly shall be seen,
In the remembrance of a weeping queen.
We looked at the broken wall and the rough field in which it stood, and it seemed to us that the poor queen’s curse was still upon the land; but we came again and found a crop of little houses growing up with their own gardens, the gaunt broken stones from the king’s palace in their midst.
When kings lived in this palace, friars lived close by at the friary, which is now a school. The children have a medieval barn for a playground, and sleep in long dormitories under fine old timber roofs, with coloured tiles from the priory church embedded in the window seats. Below is another long room beautiful with low arched windows, and in the garden are many carved stones from the vanished church.
When this friary was suppressed, the tomb of Edmund, Duke of York, was moved from the church of the monks to the village church of All Saints, where it rests today with the arms of England and France, of princes and nobles, carved on its alabaster sides, a grand array still, though many of the 20 shields are missing. Close by it is the stone which may have covered the tomb before it was moved, and if so the silhouette on it of a missing brass must represent the duke’s first wife, Isabel of Castile. Shakespeare sets her in a passionate scene when their son’s plot to murder Henry IV is discovered by the old duke, who is revealing the plot to the king when the mother comes thumping on the locked door:
Speak with me, pity me, open the door,
A beggar begs who never begged before.
But it is of another and more tragic spectacle that we are reminded here, the last sad scene of all. Shakespeare has given it an immortal setting, the closing scene of his Richard II at Windsor Castle, when Sir Pierce of Exton, who has foully murdered Richard at Pontefract, brings him in his coffin to Bolingbroke:
EXTON. Great king, within this coffin I present
Thy buried fear: herein all breathless lies
The mightiest of thy greatest enemies,
Richard of Bordeaux, by me hither brought.
BOLINGBROKE. Exton, I thank thee not; for thou hast wrought
A deed of slander with thy fatal hand
Upon my head and all this famous land.
Exton. From your own mouth, my lord, did I this deed.
BOLINGBROKE. They love not poison that do poison need,
Nor do I thee.
The guilt of conscience take thou for thy labour,
But neither my good word nor princely favour :
With Cain go wander through the shades of night,
And never show thy head by day nor light.
Lords, I protest, my soul is full of woe,
That blood should sprinkle me to make me grow;
Come, mourn with me for that I do lament,
And put on sullen black incontinent:
I ’ll make a voyage to the Holy Land,
To wash this blood off from my guilty hand:
March sadly after; grace my mournings here;
In weeping after this untimely bier.
It was here, at King’s Langley, the place he had known in his happier days, that Bolingbroke laid King Richard, though Henry V removed him and laid him in the dazzling glory of Westminster Abbey, beside the tomb of Edward the Confessor.
In the Church of this place of royal memory are stone figures of Sir Ralph and Lady Verney, who died at the close of the 15th century when this church was new. Sir William Glascocke, one of Charles II’s judges, has another tomb, and there are several brasses of the 16th century. One shows John Garter and his two wives, both wearing broad-brimmed hats and ruffs, and with them a crowd of children, four sons and five daughters to one wife, five sons and four daughters to the other. Another brass shows a little lady of the 15th century, very small and simple in contrast with the woman below her, whose elaborate portrait in Elizabethan dress is engraved on the back of an older Flemish brass.
One other memorial holds us, the stone on the floor to little Mary Dixon, who was buried here in 1632, “being then but three years of age, to whose sweet remembrance (we read) I.B. for the love she bore her here dedicates herself and this.” Then the mysterious I.B. adds:
Affection only consecrates this stone
That it should melt when I forbear to moan.
The chancel walls, like the piscina, are 700 years old, but most of the church (its aisles, the chapels, and the tower) was made new in the 15th century and much restored in the 19th. It has a fine 16th-century chest, and a canopied oak pulpit 300 years old, with many a dragon lurking in its deep carving. There is beautiful modern carving in the marble reredos.
The pleasant village street, with a raised side-walk and an ancient cottage among the houses, leads on to Apsley Mills, where paper has been made for over a century; it was one of the first mills in England where paper was made in a continuous sheet, a device which made possible the enormous editions of our newspapers. The high bank of the road by the mills has been made into an attractive rock garden as a memorial to those men who left the mills to go to the Great War and did not come home again. One of the most remarkable men of last century was associated all his life with these mills, Sir John Evans, who devoted his spare time to research into the antiquity of man, and made a great reputation as an antiquarian, a geologist, and an authority on ancient British coins.
Chipperfield
If I'm honest St Paul, open, is a poorly designed 1837 Talbot Bury building and I wasn't expecting much inside, however there's some good modern glass and the nave roof is outstanding. I thought the NW chancel window was by Christopher Webb but it turns out to be by his pupil Francis Skeat.
Forget the exterior (but don't miss the Allen family Celtic cross with quality carving in the graveyard) and enjoy the interior.
ST PAUL, 1837, by Talbot Bury. Flint, aisleless nave, transepts and chancel; lancet windows. The only remarkable feature the timber roof forming a proper crossing with diagonal beams at the meeting of nave, transepts, and chancel.
Forget the exterior (but don't miss the Allen family Celtic cross with quality carving in the graveyard) and enjoy the interior.
ST PAUL, 1837, by Talbot Bury. Flint, aisleless nave, transepts and chancel; lancet windows. The only remarkable feature the timber roof forming a proper crossing with diagonal beams at the meeting of nave, transepts, and chancel.
Chipperfield. It is country pure and simple, chiefly village green, a wide and lovely stretch of Hertfordshire, with a background of wood and common, a place for cricket with a good view from the old inn, or for a stroll into woods and high bracken and sweet-smelling gorse. Among lime trees at one corner of the green stands a small church of last century, not unattractive within; on the far side a road leads in one direction past the dignified manor house (seen through fine gates), and down the hill another road leads to Pale Farm, a timbered brick building with an overhanging storey 400 years old.
Chipperfield is fresh and green and young, one of the best bits of country within easy reach of London, and we found it rejoicing in another gift from its generous Blackwell family, who had just given 113 more acres of wood and heath to the public on condition the elms in front of the manor house are not cut down. The manor house itself is 17th century with an 18th-century brick front. On the common is the Apostles’ Pond, encircled by 11 beautiful limes, which used to be 12 until Judas Iscariot was blown down. A Spanish chestnut is said to be 300 years old, with a trunk about 21 feet round.
Chipperfield is fresh and green and young, one of the best bits of country within easy reach of London, and we found it rejoicing in another gift from its generous Blackwell family, who had just given 113 more acres of wood and heath to the public on condition the elms in front of the manor house are not cut down. The manor house itself is 17th century with an 18th-century brick front. On the common is the Apostles’ Pond, encircled by 11 beautiful limes, which used to be 12 until Judas Iscariot was blown down. A Spanish chestnut is said to be 300 years old, with a trunk about 21 feet round.
Flaunden
St Mary Magdalen, lnk, is a rather effective brick and flint building which also (like nearby Bourne End) claims to be GG Scott's first church. Since it was built in 1838 its claim seems the more plausible - Bourne End being built in 1853.
I liked it a lot.
ST MARY MAGDALENE, in Flaunden village; 1838. Sir George Gilbert Scott’s first building, described by him in his Memoirs as ‘the poor barn designed for my uncle King’ who was then vicar of Latimer (GR). Flint and brick dressings. Lancet windows in the Commissioners’ tradition, timber bellcote. - FONT. Octagonal bowl, Perp, with quatrefoil decoration. - PLATE. Chalice and Paten, 1576; Salver, 1731.
I liked it a lot.
ST MARY MAGDALENE, in Flaunden village; 1838. Sir George Gilbert Scott’s first building, described by him in his Memoirs as ‘the poor barn designed for my uncle King’ who was then vicar of Latimer (GR). Flint and brick dressings. Lancet windows in the Commissioners’ tradition, timber bellcote. - FONT. Octagonal bowl, Perp, with quatrefoil decoration. - PLATE. Chalice and Paten, 1576; Salver, 1731.
Flaunden. The view from the church gate over the fields and woods is delightful, but the old church has given way to a new one built at the beginning of the Victorian Era by Sir Gilbert Scott. The three old bells have been hung in the tower, and here is the Elizabethan chalice, and the bowl of the 15th-century font. But all that remains of the old church is the broken wall about a mile away among nettles and pine trees by the cress-beds of the River Chess. It was in the form of a Greek cross with equal arms and of 13th-century origin, and attached to the west end was a small priest’s house. Fifty years ago there were still traces of 13th-century wall-paintings. The ruination of this little church is a sad loss. We see the outline of the tiny church, not more than 12 yards long, and piercing the wall is a low 700-year-old arch and a three-light window of the 15th century. Yet here services are sometimes held for the sake of other days, and the little congregation lifts up its eyes to see all about it the wide fields rolling on to the horizon.
Flickr.
Flickr.
Bovingdon
St Lawrence, lnk, must have had some problems with either thieves or vandals as there appears to be no obvious reason to keep this church locked. A sign in the N porch provides no less than three numbers to call to make arrangements to visit, which is commendable, but all lack STD numbers which renders them useless.
I liked the exterior which is effectively an 1845 rebuilding but would have liked to be able to view the, admittedly dull sounding, interior.
ST LAWRENCE. 1845, by Talbot Bury, to whose memory (he died in 1877) a stained-glass window was put up in the church (N aisle). Bury’s building is flint, clearly in the Herts style, no longer with the freedom (and ignorance) of the earlier C19. Only the aisle windows have a tracery design not historically documented. - STAINED GLASS. E window by Lavers, 1856 (TK). - MONUMENT. Tomb chest with stone effigy of an unknown Knight in armour of c. 1400 (pointed bascinet).
I liked the exterior which is effectively an 1845 rebuilding but would have liked to be able to view the, admittedly dull sounding, interior.
ST LAWRENCE. 1845, by Talbot Bury, to whose memory (he died in 1877) a stained-glass window was put up in the church (N aisle). Bury’s building is flint, clearly in the Herts style, no longer with the freedom (and ignorance) of the earlier C19. Only the aisle windows have a tracery design not historically documented. - STAINED GLASS. E window by Lavers, 1856 (TK). - MONUMENT. Tomb chest with stone effigy of an unknown Knight in armour of c. 1400 (pointed bascinet).
Bovingdon. A more attractive shop window for his stamps and postal orders the Postmaster-General could scarcely have than we found here, a little old house with crooked chimneys, and casement windows. Another pretty picture is Renstreet Farm, black and white against a background of red-roofed barns, with a projecting storey on Elizabethan foundations. Long, straight avenues of shaped yews lead through an immense churchyard. There has been a church here since the Conquest, but this one is mid-19th century. Its high bench-ends catch our eye, and then we notice the stone figure of a man who may have fought at Agincourt. His name has vanished with his fame, but his jewelled belt still proclaims his rank, and a hound still guards his feet. Little hands smoothing his stone pillow are all that remain after 500 years of the angels that were once at his head.
Bourne End
St John the Evanglist, lnk, not terribly interesting apart from being thought to be one of Scott's first churches.
In the 1850s the village of Bourne End was in the parish of Northchurch, and the Rector of Northchurch, the Rev Sir John Culme Seymour, had felt for some time that the outlying parishioners living to the east of Berkhamsted should have their own place of worship. In March 1852 he had a meeting with the then owner of Berkhamsted Hall, Thomas Halsey, to discuss the building of a Chapel of Ease for those parishioners.
The Rector engaged the architect G Gilbert Scott who later became the most commercially successful practitioner of the Gothic Revival Style, designing such famous buildings as the Albert Memorial and St Pancras Station Hotel. This is believed to be one of the first churches he designed. The builder was Mr Harris of Berkhamsted. Work commenced in May 1853 and the building was consecrated by the Bishop of Rochester on May 23rd 1855.
The stained glass windows were designed by Alfred Bell and made by Powells in 1854. They depict scenes from the life of Christ featuring the Nativity and Baptism in the NE window and the Crucifixion and Ascension in the SE window. They were particularly good examples of his work. Unfortunately in February 2001 four of the panels were stolen. Exact replacements of these were able to be made from good photographic records of the originals.
The completed building and furniture had cost £1439-7s-6d and this was chiefly paid for by the Rector; but the Prince of Wales, later Edward VII, who was Patron of the Living by virtue of the land owned by the Duchy of Cornwall in the Parish, donated £100.
In the 1850s the village of Bourne End was in the parish of Northchurch, and the Rector of Northchurch, the Rev Sir John Culme Seymour, had felt for some time that the outlying parishioners living to the east of Berkhamsted should have their own place of worship. In March 1852 he had a meeting with the then owner of Berkhamsted Hall, Thomas Halsey, to discuss the building of a Chapel of Ease for those parishioners.
The Rector engaged the architect G Gilbert Scott who later became the most commercially successful practitioner of the Gothic Revival Style, designing such famous buildings as the Albert Memorial and St Pancras Station Hotel. This is believed to be one of the first churches he designed. The builder was Mr Harris of Berkhamsted. Work commenced in May 1853 and the building was consecrated by the Bishop of Rochester on May 23rd 1855.
The stained glass windows were designed by Alfred Bell and made by Powells in 1854. They depict scenes from the life of Christ featuring the Nativity and Baptism in the NE window and the Crucifixion and Ascension in the SE window. They were particularly good examples of his work. Unfortunately in February 2001 four of the panels were stolen. Exact replacements of these were able to be made from good photographic records of the originals.
The completed building and furniture had cost £1439-7s-6d and this was chiefly paid for by the Rector; but the Prince of Wales, later Edward VII, who was Patron of the Living by virtue of the land owned by the Duchy of Cornwall in the Parish, donated £100.
Missed by both.
Apsley End
Situated in the once vibrant industrial southern sector of Hemel Hempstead I found St Mary open - I suspect more by chance than design.
Victorian Gothic revival isn't my cup of tea but this is not a bad example of its type. Plainly High Church - see the Stations of the Cross - my favourite here was the runner bean tree.
Neither Pevsner nor Mee mention it.
Victorian Gothic revival isn't my cup of tea but this is not a bad example of its type. Plainly High Church - see the Stations of the Cross - my favourite here was the runner bean tree.
Neither Pevsner nor Mee mention it.
Sunday 27 July 2014
Hemel Hempstead
St Mary happened to be my thousandth church visit and also appears to be one of Hertfordshire's most interesting parish churches - it's apparent at first sight that it's a Norman cruciform church with many retained original features - unbelievably it was locked.
I would love to be able to ask the incumbent why, when similar town churches such as Tring, Berkhamstead and even the shit hole that is Sawbridgeworth are all open, it is deemed necessary to keep this church locked. I would rant but it seems pointless - it seems to me that the mindset of a parish such as this that decides to keep its church locked is too far embedded in stupidity to be moved to a more enlightened position. And as an after thought can I shake them by the lapels or is that no longer allowed?
ST MARY. A large church essentially Norman, the only one in the county with the exception of St Albans. Nave and aisles, transepts, crossing tower, chancel, and a small room N of the chancel. The outer walls of flint are all C12, though windows have in the C14 and C15 been enlarged. The earliest part is the relatively low chancel. This seems to date from c. 1150 and is (a rarity in England) rib-vaulted. The ribs and transverse arches have the simplest roll mouldings and rest on wall shafts with scalloped capitals. The narrow room to the N (had it originally an apsidal E end, or was it a sacristy?) is also rib-vaulted. The chancel N window is Norman with double nook-shafts. The transepts and nave were built after the chancel. The nave can hardly be earlier than c. 1175. It has six bays with circular piers. with shallow bases and capitals of many varieties or ornamented scalloping. Little stylized leaves occur and also the so called water-leaf motif. The arches are simply of two steps. The clerestory is contemporary, a rarity. The windows have nook-shafts inside, and a billet-frieze runs all along the outside and around the window arches. The W end of the nave has a doorway of two orders with zigzag and leaf motifs in the voussoirs. The crossing tower is extremely simple on the lower stage, but opens in large shafted twin windows on the upper stage with decorated voussoirs. The staircase turret on the SE is circular in its upper stages. The tower is crowned by a fine big leaded spire rising to nearly 200 ft. In the S transept the W window is also Norman. Otherwise the windows are mostly Perp, except for those in the S wall of the chancel which are Dec.
On its W side the church faces scenery still completely rural. The E end lies below the High Street. The interior of the chancel was repainted in 1888 to Bodley’s designs. - The only early roofs are those of the transepts. They are C15 and have arched braces with traceried spandrels. - STAINED GLASS. S chancel windows, 1858, by Clayton & Bell; S aisle, 1870, by A. Gibbs. - PLATE. Covered Chalice, 1563. - MONUMENTS. Brass (W end s aisle) to Robert Albyn and wife, very good work of the late C14. - Sir Astley Paston Cooper d. 1841, Neo-Gothic epitaph by S. Manning.
I would love to be able to ask the incumbent why, when similar town churches such as Tring, Berkhamstead and even the shit hole that is Sawbridgeworth are all open, it is deemed necessary to keep this church locked. I would rant but it seems pointless - it seems to me that the mindset of a parish such as this that decides to keep its church locked is too far embedded in stupidity to be moved to a more enlightened position. And as an after thought can I shake them by the lapels or is that no longer allowed?
ST MARY. A large church essentially Norman, the only one in the county with the exception of St Albans. Nave and aisles, transepts, crossing tower, chancel, and a small room N of the chancel. The outer walls of flint are all C12, though windows have in the C14 and C15 been enlarged. The earliest part is the relatively low chancel. This seems to date from c. 1150 and is (a rarity in England) rib-vaulted. The ribs and transverse arches have the simplest roll mouldings and rest on wall shafts with scalloped capitals. The narrow room to the N (had it originally an apsidal E end, or was it a sacristy?) is also rib-vaulted. The chancel N window is Norman with double nook-shafts. The transepts and nave were built after the chancel. The nave can hardly be earlier than c. 1175. It has six bays with circular piers. with shallow bases and capitals of many varieties or ornamented scalloping. Little stylized leaves occur and also the so called water-leaf motif. The arches are simply of two steps. The clerestory is contemporary, a rarity. The windows have nook-shafts inside, and a billet-frieze runs all along the outside and around the window arches. The W end of the nave has a doorway of two orders with zigzag and leaf motifs in the voussoirs. The crossing tower is extremely simple on the lower stage, but opens in large shafted twin windows on the upper stage with decorated voussoirs. The staircase turret on the SE is circular in its upper stages. The tower is crowned by a fine big leaded spire rising to nearly 200 ft. In the S transept the W window is also Norman. Otherwise the windows are mostly Perp, except for those in the S wall of the chancel which are Dec.
On its W side the church faces scenery still completely rural. The E end lies below the High Street. The interior of the chancel was repainted in 1888 to Bodley’s designs. - The only early roofs are those of the transepts. They are C15 and have arched braces with traceried spandrels. - STAINED GLASS. S chancel windows, 1858, by Clayton & Bell; S aisle, 1870, by A. Gibbs. - PLATE. Covered Chalice, 1563. - MONUMENTS. Brass (W end s aisle) to Robert Albyn and wife, very good work of the late C14. - Sir Astley Paston Cooper d. 1841, Neo-Gothic epitaph by S. Manning.
Hemel Hempstead. Very much alive and still growing is this market town, whose houses stretch for a mile and more down to the River Gade, where it had flourishing mills in Saxon times; the Conqueror’s Domesday mentions the delicious eels found in the river here.
To this ancient importance it owes its church, a majestic example of Norman architecture, raised on land belonging to Thomas Becket, with Roman bricks among its flint rubble. The only additions to it in 800 years have been two medieval porches and the 19th-century vestries, though the exquisite leaded spire, rising to 200 feet on the central tower, may not have been built till the 13th or 14th century. It is this shining spire which draws us from the country round and guides us as we climb the narrowing street, glimpsing weathered roofs through the deep archways breaking the line of shops, and seeing through one archway the wooden balcony from which men have watched for 300 years the comings and goings in the courtyard of the King’s Arms.
We come to the church by the town hall, behind which it stands in a churchyard so full of flower-beds, with a greenhouse here and seats there, that it looks, as a churchyard should, like a public garden. Grouped round the massive central tower are two transepts, a nave with two aisles, and a vaulted chancel with a little chamber opening out of it, one of the earliest sacristies. All this is the work of the Normans, whose four massive tower arches and great arcades, all deeply carved, make a grand and dignified array. On one of the capitals of their beautiful west doorway a quaint Adam struggles with the serpent while Eve stands by with staring eyes. Some of the carving round this doorway was added two or three centuries later, and the font’s Norman simplicity has tempted a carver nearer our own day to spoil it with his little figures. The Norman clerestory lights up the plain nave roof, 500 years old like the more handsome transept roofs. The chancel roof should be noted; it is one of the finest examples of Norman ribbed vaulting.
We may climb up the steps of the tower, pulling ourselves up by niches cut to help climbers centuries ago, for it is a steep way, but worth it to see the great cylinder studded with short spikes, like an old barrel organ, which has been playing eight tunes as clock chimes since 1761. Other treasured possessions of the church are an edition of Foxe’s Book of Martyrs published in 1610, a 400-year-old chest, a medieval stone coffin, an Elizabethan chalice, and perfect registers back to the opening of Queen Elizabeth I’s reign. One of the bells first rang out in that reign, and four more were made in Stuart days. The big brass portrait of Margaret Albyn is much older, showing her husband in armour of the end of the 14th century and her inscription written in old French. Another inscription mourns Richard Combe and his son who died in 1692 “the father’s first, the family’s last”; the ruined porch with a room over it just outside the churchyard is a fragment of their home.
Here is a memorial of Sir Astley Cooper, John Hunter’s pupil and the most eminent surgeon of his day, who came to rest at Hemel Hempstead after a strenuous and successful life. He once said that if he laid his head on the pillow at night without having dissected something during the day he would think that day lost. Once he had a fee of 1000 guineas tossed to him in a nightcap by a grateful patient; but it was a small operation on George IV which gained him his baronetcy. He doctored horses as well as kings, bringing many a poor worn-out animal to recover in his grounds at Gadesbridge.
Near the church are two delightful cottages of brick and timber, 300 years old, known for some reason as Henry’s Banqueting Hall. Their plaster overmantels are sprinkled with Tudor roses, crowns, and fleurs-de-lys. Lockers, the house on Bury Hill with an Elizabethan wing, has plaster ceilings liberally sprinkled with lions and unicorns, a king’s head, and the royal arms.
Two great churchmen have been born in this old country town, one much admired by James I, the other openly disapproving of Charles II. Richard Field was born here in 1561 and was for a long time rector of Burghclere in Hampshire, his sermons drawing crowds and leading King James to remark: “This is indeed a field for God to dwell in.” His brass portrait is on his grave in St George’s Chapel, Windsor, where he occasionally preached to the king, who exclaimed on hearing of his death: “I should have done more for that man.” Nicholas Stratford, a tailor’s son born here in 1663, preferred to resign his wardenship of the collegiate church of Manchester rather than approve of Charles II’s policy, but the Revolution brought him back into favour as Bishop of Chester. He was a notable reformer, and established a school for poor boys at Chester, where he lies in the cathedral.
About three-quarters of a mile north of the town at Piccotts End, a hall house, are some remarkable 14th-century wall-paintings.
Domesday Book mentions the mills of Hemel Hempstead, and there is a paper mill at Apsley End which gained a 19th-century reputation by supplying the Government with the paper for our early postage stamps. One of the Dickinsons, its owners, discovered how to make paper in a continuous sheet, and so made possible the enormous editions of our daily newspapers; and the mill is also notable because of its association for a whole lifetime with one of the most remarkable men of last century, Sir John Evans. He was one of the partners of the mills, which were founded by his uncle, and it was in his spare time that he did the marvellous work which made him famous as an archaeologist. We come upon him at Abbot’s Langley, where he lies.
The New Town which has so greatly changed the character of the neighbourhood was begun in 1949 and is now inhabited by a population of many thousands and in addition there is a considerable industrial area. One of the most pleasing features, perhaps, i
the shopping centre with arcaded shop-fronts of simple design and flats above.
To this ancient importance it owes its church, a majestic example of Norman architecture, raised on land belonging to Thomas Becket, with Roman bricks among its flint rubble. The only additions to it in 800 years have been two medieval porches and the 19th-century vestries, though the exquisite leaded spire, rising to 200 feet on the central tower, may not have been built till the 13th or 14th century. It is this shining spire which draws us from the country round and guides us as we climb the narrowing street, glimpsing weathered roofs through the deep archways breaking the line of shops, and seeing through one archway the wooden balcony from which men have watched for 300 years the comings and goings in the courtyard of the King’s Arms.
We come to the church by the town hall, behind which it stands in a churchyard so full of flower-beds, with a greenhouse here and seats there, that it looks, as a churchyard should, like a public garden. Grouped round the massive central tower are two transepts, a nave with two aisles, and a vaulted chancel with a little chamber opening out of it, one of the earliest sacristies. All this is the work of the Normans, whose four massive tower arches and great arcades, all deeply carved, make a grand and dignified array. On one of the capitals of their beautiful west doorway a quaint Adam struggles with the serpent while Eve stands by with staring eyes. Some of the carving round this doorway was added two or three centuries later, and the font’s Norman simplicity has tempted a carver nearer our own day to spoil it with his little figures. The Norman clerestory lights up the plain nave roof, 500 years old like the more handsome transept roofs. The chancel roof should be noted; it is one of the finest examples of Norman ribbed vaulting.
We may climb up the steps of the tower, pulling ourselves up by niches cut to help climbers centuries ago, for it is a steep way, but worth it to see the great cylinder studded with short spikes, like an old barrel organ, which has been playing eight tunes as clock chimes since 1761. Other treasured possessions of the church are an edition of Foxe’s Book of Martyrs published in 1610, a 400-year-old chest, a medieval stone coffin, an Elizabethan chalice, and perfect registers back to the opening of Queen Elizabeth I’s reign. One of the bells first rang out in that reign, and four more were made in Stuart days. The big brass portrait of Margaret Albyn is much older, showing her husband in armour of the end of the 14th century and her inscription written in old French. Another inscription mourns Richard Combe and his son who died in 1692 “the father’s first, the family’s last”; the ruined porch with a room over it just outside the churchyard is a fragment of their home.
Here is a memorial of Sir Astley Cooper, John Hunter’s pupil and the most eminent surgeon of his day, who came to rest at Hemel Hempstead after a strenuous and successful life. He once said that if he laid his head on the pillow at night without having dissected something during the day he would think that day lost. Once he had a fee of 1000 guineas tossed to him in a nightcap by a grateful patient; but it was a small operation on George IV which gained him his baronetcy. He doctored horses as well as kings, bringing many a poor worn-out animal to recover in his grounds at Gadesbridge.
Near the church are two delightful cottages of brick and timber, 300 years old, known for some reason as Henry’s Banqueting Hall. Their plaster overmantels are sprinkled with Tudor roses, crowns, and fleurs-de-lys. Lockers, the house on Bury Hill with an Elizabethan wing, has plaster ceilings liberally sprinkled with lions and unicorns, a king’s head, and the royal arms.
Two great churchmen have been born in this old country town, one much admired by James I, the other openly disapproving of Charles II. Richard Field was born here in 1561 and was for a long time rector of Burghclere in Hampshire, his sermons drawing crowds and leading King James to remark: “This is indeed a field for God to dwell in.” His brass portrait is on his grave in St George’s Chapel, Windsor, where he occasionally preached to the king, who exclaimed on hearing of his death: “I should have done more for that man.” Nicholas Stratford, a tailor’s son born here in 1663, preferred to resign his wardenship of the collegiate church of Manchester rather than approve of Charles II’s policy, but the Revolution brought him back into favour as Bishop of Chester. He was a notable reformer, and established a school for poor boys at Chester, where he lies in the cathedral.
About three-quarters of a mile north of the town at Piccotts End, a hall house, are some remarkable 14th-century wall-paintings.
Domesday Book mentions the mills of Hemel Hempstead, and there is a paper mill at Apsley End which gained a 19th-century reputation by supplying the Government with the paper for our early postage stamps. One of the Dickinsons, its owners, discovered how to make paper in a continuous sheet, and so made possible the enormous editions of our daily newspapers; and the mill is also notable because of its association for a whole lifetime with one of the most remarkable men of last century, Sir John Evans. He was one of the partners of the mills, which were founded by his uncle, and it was in his spare time that he did the marvellous work which made him famous as an archaeologist. We come upon him at Abbot’s Langley, where he lies.
The New Town which has so greatly changed the character of the neighbourhood was begun in 1949 and is now inhabited by a population of many thousands and in addition there is a considerable industrial area. One of the most pleasing features, perhaps, i
the shopping centre with arcaded shop-fronts of simple design and flats above.
Leverstock Green
Holy Trinity was, rather to my surprise, open and, perhaps more surprisingly, I really liked it although I think this was more due to it being open rather than any especial merit.
HOLY TRINITY. Designed 1846 by Raphael Brandon, consecrated 1849. A small flint church with double bellcote. The window tracery is Dec. - Original STAINED GLASS in the chancel windows. - ROOD SCREEN, STALLS, and ALTAR by Sir Walter Tapper, 1932.
HOLY TRINITY. Designed 1846 by Raphael Brandon, consecrated 1849. A small flint church with double bellcote. The window tracery is Dec. - Original STAINED GLASS in the chancel windows. - ROOD SCREEN, STALLS, and ALTAR by Sir Walter Tapper, 1932.
Mee missed it.
Welwyn Garden City
St Mary Magdalene, lnk, is a tick the box church - as in it falls in to the date range - but is utterly lacking merit. Designed, and I use the word loosely, by Ernest Balfour in 1882 and funded by the third Lord Salisbury for the use of his tenants and workers it was consecrated in 1883. The interior may, of course, be outstanding but as it's locked who knows.
Pevsner didn't bother.
Pevsner didn't bother.
Welwyn Garden City. It may not be a city, but it is surely a garden, a lovely place of lawns and flowers, which has not yet been growing 20 years. It is an ordered village in which the area devoted to gardens and green-verged, tree-lined roads so greatly exceeds the red and white houses that the impression is of light and air everywhere. If it is lovely now, it will be lovelier still when the trees rise to the height of the fine Sherrards Park Wood on its northern boundary, with the pretty village of Digswell close by and old Welwyn village beyond. A branch railway runs through a delightful glade in these woods, and from its beautiful bridge we look down along the great open space through the heart of the Garden City, set out with splendid avenues and beds of flowers; the view continues to the hills beyond the valley of the River Lea. The factory area of the village is spaciously laid out on the eastern side of the main line of the railway; the residential area is on the west.
The red-brick church is planned on spacious and striking lines. The nave inside is of mottled brick, the chancel and the chapels are white. The chancel is one of the biggest we have seen, mounting in seven steps to the altar, which is draped with blue and grey. Great grey draperies hanging from the roof take the place of an east window. The roof is timbered and painted.
On a wall by one of the lawns at the shopping centre we read that Ebenezer Howard founded this town. It is, of course, the child of his dreams, like Letchworth, where we come upon him again.
The red-brick church is planned on spacious and striking lines. The nave inside is of mottled brick, the chancel and the chapels are white. The chancel is one of the biggest we have seen, mounting in seven steps to the altar, which is draped with blue and grey. Great grey draperies hanging from the roof take the place of an east window. The roof is timbered and painted.
On a wall by one of the lawns at the shopping centre we read that Ebenezer Howard founded this town. It is, of course, the child of his dreams, like Letchworth, where we come upon him again.
Tuesday 22 July 2014
Lemsford
St John the Evangelist, lnk, is a Victorian confectioner's fantasy of a church which pays no attention to the Herts vernacular, or do I mean idiom, and as such is a monstrosity - I rather liked it.
ST JOHN THE EVANGELIST, 1850, by David Brandon (GR). In the E.E. style (even the W tower, in spite of its Perp outline). Stone, not flint. Interior with naturalistic leaf capitals. Added in 1930 a S chapel for the Hall-Cain family. Perp with rich lierne-vault, by F. E. Howard.
ST JOHN THE EVANGELIST, 1850, by David Brandon (GR). In the E.E. style (even the W tower, in spite of its Perp outline). Stone, not flint. Interior with naturalistic leaf capitals. Added in 1930 a S chapel for the Hall-Cain family. Perp with rich lierne-vault, by F. E. Howard.
Lemsford. It lies in the valley of the Lea between the Great North Road and the park of Brocket Hall, the fine 18th-century house which witnessed the deaths of two Prime Ministers, Lord Melbourne and Lord Palmerston.
The famous landscape gardener Capability Brown laid out the grounds and planted beeches, cedars, and cypresses to vie with the glory of the ancient oaks. He formed a lake by widening the River Lea, and across this the architect James Paine built a stone bridge to enhance the beauty of the waterfall.
The hall is richly adorned in the Adam style and has a grand pillared staircase, and ceilings painted by Francis Wheatley and John Mortimer. Among its art treasures is a Reynolds portrait of George IV, given by him to that brilliant woman the first Lady Melbourne. Often the house has echoed with the footsteps of illustrious people, among them Lord Melbourne, the first Prime Minister of the young Queen Victoria, and Lord Palmerston, who married Lord Melbourne’s sister, and held office in every government except two between 1807 and 1865. He died here when he was 81, an unfinished despatch by his side, for he would not give up. One of the most pathetic stories told of him is that not long before he died he was seen trying to leap over the railings in front of his London house to show that he was well. Lady Palmerston, who for a quarter of a century had been his unfailing helpmate, lived on here for another four years and was then laid beside him in Westminster Abbey. Lord Palmerston had no children, the property descending to William Cowper, one of the children of Lady Palmerston’s first marriage; and it was the Cowpers who gave the village its church.
The church has a handsome tower with two dragon gargoyles, and a lovely chapel with coloured arms on its vaulted roof. Over the altar are five oak panels portraying Adam and Eve, Abraham’s Sacrifice, the Annunciation, the Nativity, and the Resurrection. Under an arch leading to the chapel from the chancel is an altar tomb in 15th-century style, with a sculptured figure of Lady Florence Hall-Cain, who died in 1927, angels supporting her head and other mourning figures standing under canopies below.
In the churchyard a granite cross marks the last resting-place of Lord Mount Stephen, a Canadian financier who gave a million pounds to charity. George Stephen, as everyone knew him before he became a peer, was born in 1829, the son of a humble Scottish carpenter. He left school to be apprenticed to an Aberdeen draper, and seven years later, after working in Glasgow and London, went to Canada at the invitation of a draper cousin in Montreal. There he prospered, first at his own trade and later as a financier, and in 1878 (like another of his cousins, Lord Strathcona) he became one of a group of six men who, in the face of tremendous difficulties, built the Canadian Pacific Railway and made huge fortunes. He spent his last few years at Brocket Hall and died here in 1921.
But the romantic story of Brocket is the strange, pathetic tale of Lady Caroline Lamb, who here spent her last tragic years. Lady Caroline Lamb survives as a legendary figure of Hertfordshire. Extremely beautiful, petite, and dainty as Ariel, gifted with talents which made her notable as poet and novelist, a clever talker, she was a brilliant figure of gilded Mayfair and the tragic heroine of a career more strange than any which she pictured in her romances. She was in girlhood a kind of Cinderella, for, although she was a daughter of the Earl and Countess of Bessborough, the illness of her mother, with whom for several years she lived in Italy, led to her being brought up by servants; and when she joined her cousins at Devonshire House in London the children were so neglected that they would take their silver plates into the kitchen and beg for titbits.
Tiny, delicate, and romantic, Caroline could never speak without lisping, yet she could tame and ride an unbroken horse, and, despaired of by unsympathetic governesses, she taught herself ancient and modern languages. Tomboy, student, half-fairy, she declared to William Lamb (later, as Lord Melbourne, Queen Victoria’s first Prime Minister) that she could not marry him as he desired, but she would dress as a boy and serve him as clerk in the grim chambers where he awaited the coming of his first barrister’s brief.
But she did marry him, and as Lady Caroline Lamb she was one of the most famous and most astonishing figures of the age. She became the wayward heroine of volcanic friendships with men who were destined to win immortality in our literature. The most celebrated and unfortunate of these friendships was that with Byron, who was fascinated by her beauty and intellect. She was in love with his poetry and deemed him an Apollo. As both loved praise with equally ardent appetite, they soon quarrelled, and Caroline dramatised her grief and embellished it with the pageantry and ceremonial of high tragedy.
Her country home as Lady Melbourne was at Brocket Hall, and it was here that she collected a company of Young Village Beauties and robed them all in white. She caused a great fire to be kindled in the grounds to resemble a funeral pyre, and on this fire, as her chorus of white-clad maidens danced a tragic measure, she cast a miniature of the poet and a number of his letters, reciting sad Elegies as they burned. Then, with a sigh of satisfaction, she returned to the house to study afresh the originals. They were only copies of the poet’s correspondence that she had consigned to the flames.
But there came one day to her at Brocket Hall a real tragedy. As she drove out of the park her progress was arrested by a funeral procession passing the entrance. She enquired the name of the dead, and was answered, “Lord Byron.” The poet’s body, brought from Greece, had lain in London while his friends sought burial for it in Westminster Abbey, and the dean had sternly refused. Thus the last remains of the author of Don Juan were on their way to the colliery village of Hucknall Torkard in Nottinghamshire, hard by Newstead Abbey, the scene of his turbulent youth.
So passed the man with whom the little Fairy Queen, as she was called, had so bitterly quarrelled, and she fell swooning to the ground with her reason unhinged. She recovered, and reproached with extravagance, wrote a book, about stables and economy, to prove, as she said, that she had been “a good housewife and saved William much.” To which William (Lord Melbourne) gently answered that it was useless to save in one place and squander the saving in another.
The famous landscape gardener Capability Brown laid out the grounds and planted beeches, cedars, and cypresses to vie with the glory of the ancient oaks. He formed a lake by widening the River Lea, and across this the architect James Paine built a stone bridge to enhance the beauty of the waterfall.
The hall is richly adorned in the Adam style and has a grand pillared staircase, and ceilings painted by Francis Wheatley and John Mortimer. Among its art treasures is a Reynolds portrait of George IV, given by him to that brilliant woman the first Lady Melbourne. Often the house has echoed with the footsteps of illustrious people, among them Lord Melbourne, the first Prime Minister of the young Queen Victoria, and Lord Palmerston, who married Lord Melbourne’s sister, and held office in every government except two between 1807 and 1865. He died here when he was 81, an unfinished despatch by his side, for he would not give up. One of the most pathetic stories told of him is that not long before he died he was seen trying to leap over the railings in front of his London house to show that he was well. Lady Palmerston, who for a quarter of a century had been his unfailing helpmate, lived on here for another four years and was then laid beside him in Westminster Abbey. Lord Palmerston had no children, the property descending to William Cowper, one of the children of Lady Palmerston’s first marriage; and it was the Cowpers who gave the village its church.
The church has a handsome tower with two dragon gargoyles, and a lovely chapel with coloured arms on its vaulted roof. Over the altar are five oak panels portraying Adam and Eve, Abraham’s Sacrifice, the Annunciation, the Nativity, and the Resurrection. Under an arch leading to the chapel from the chancel is an altar tomb in 15th-century style, with a sculptured figure of Lady Florence Hall-Cain, who died in 1927, angels supporting her head and other mourning figures standing under canopies below.
In the churchyard a granite cross marks the last resting-place of Lord Mount Stephen, a Canadian financier who gave a million pounds to charity. George Stephen, as everyone knew him before he became a peer, was born in 1829, the son of a humble Scottish carpenter. He left school to be apprenticed to an Aberdeen draper, and seven years later, after working in Glasgow and London, went to Canada at the invitation of a draper cousin in Montreal. There he prospered, first at his own trade and later as a financier, and in 1878 (like another of his cousins, Lord Strathcona) he became one of a group of six men who, in the face of tremendous difficulties, built the Canadian Pacific Railway and made huge fortunes. He spent his last few years at Brocket Hall and died here in 1921.
But the romantic story of Brocket is the strange, pathetic tale of Lady Caroline Lamb, who here spent her last tragic years. Lady Caroline Lamb survives as a legendary figure of Hertfordshire. Extremely beautiful, petite, and dainty as Ariel, gifted with talents which made her notable as poet and novelist, a clever talker, she was a brilliant figure of gilded Mayfair and the tragic heroine of a career more strange than any which she pictured in her romances. She was in girlhood a kind of Cinderella, for, although she was a daughter of the Earl and Countess of Bessborough, the illness of her mother, with whom for several years she lived in Italy, led to her being brought up by servants; and when she joined her cousins at Devonshire House in London the children were so neglected that they would take their silver plates into the kitchen and beg for titbits.
Tiny, delicate, and romantic, Caroline could never speak without lisping, yet she could tame and ride an unbroken horse, and, despaired of by unsympathetic governesses, she taught herself ancient and modern languages. Tomboy, student, half-fairy, she declared to William Lamb (later, as Lord Melbourne, Queen Victoria’s first Prime Minister) that she could not marry him as he desired, but she would dress as a boy and serve him as clerk in the grim chambers where he awaited the coming of his first barrister’s brief.
But she did marry him, and as Lady Caroline Lamb she was one of the most famous and most astonishing figures of the age. She became the wayward heroine of volcanic friendships with men who were destined to win immortality in our literature. The most celebrated and unfortunate of these friendships was that with Byron, who was fascinated by her beauty and intellect. She was in love with his poetry and deemed him an Apollo. As both loved praise with equally ardent appetite, they soon quarrelled, and Caroline dramatised her grief and embellished it with the pageantry and ceremonial of high tragedy.
Her country home as Lady Melbourne was at Brocket Hall, and it was here that she collected a company of Young Village Beauties and robed them all in white. She caused a great fire to be kindled in the grounds to resemble a funeral pyre, and on this fire, as her chorus of white-clad maidens danced a tragic measure, she cast a miniature of the poet and a number of his letters, reciting sad Elegies as they burned. Then, with a sigh of satisfaction, she returned to the house to study afresh the originals. They were only copies of the poet’s correspondence that she had consigned to the flames.
But there came one day to her at Brocket Hall a real tragedy. As she drove out of the park her progress was arrested by a funeral procession passing the entrance. She enquired the name of the dead, and was answered, “Lord Byron.” The poet’s body, brought from Greece, had lain in London while his friends sought burial for it in Westminster Abbey, and the dean had sternly refused. Thus the last remains of the author of Don Juan were on their way to the colliery village of Hucknall Torkard in Nottinghamshire, hard by Newstead Abbey, the scene of his turbulent youth.
So passed the man with whom the little Fairy Queen, as she was called, had so bitterly quarrelled, and she fell swooning to the ground with her reason unhinged. She recovered, and reproached with extravagance, wrote a book, about stables and economy, to prove, as she said, that she had been “a good housewife and saved William much.” To which William (Lord Melbourne) gently answered that it was useless to save in one place and squander the saving in another.
Sandridge
A new one for me: when I arrived at St Leonard, 1.50pm, the church was open so I took exteriors and then two CWGC headstones, in a not enormous churchyard, and returned to the south porch at 1.54pm to find the church locked. Obviously I should have entered before doing exteriors but I thought the open door meant....so it has to be regarded as lnk, which is a shame as Pevsner explains:
ST LEONARD. An unpromising church when one approaches it from the W. The W tower and W end in general are all of 1886, and restoration has given the whole building too fresh an appearance. Yet the Roman bricks in the chancel masonry reveal a very great age, and inside a chancel arch of Roman bricks is preserved in the most curious of surroundings. These features may well belong to the church consecrated by Herbert Losinga, Bishop of Norwich (1094-1119). Of the later C12 the nave arcades of three bays with octagonal piers carrying square scalloped capitals with odd angle volutes. The arches have two roll mouldings. The C13 follows with the tower arch left standing when the new tower was built. It has two slight chamfers and rests on renewed shafts with original stiff-leaf capitals. Late in the C14 the renewal of the chancel and at the same time the erection of the stone rood-screen which (a most remarkable fact) respected the old Roman brick chancel arch. It was blocked, except for a doorway with fleurons in jambs and voussoirs and for charming little figures on sloping ledges to the E of it, and above is a two-light straightheaded window opening was made. To the l. and r. similar three-light openings. The whole would not look so improbable had not the restoration of 1886 replaced the upper E wall of the nave above the Screen and the Norman arch by wooden tracery. - FONT. Circular, Norman, with intersecting blank arches on colonnades. - PLATE. Chalice and Paten, 1776.
Do I feel cheated - yes.
ST LEONARD. An unpromising church when one approaches it from the W. The W tower and W end in general are all of 1886, and restoration has given the whole building too fresh an appearance. Yet the Roman bricks in the chancel masonry reveal a very great age, and inside a chancel arch of Roman bricks is preserved in the most curious of surroundings. These features may well belong to the church consecrated by Herbert Losinga, Bishop of Norwich (1094-1119). Of the later C12 the nave arcades of three bays with octagonal piers carrying square scalloped capitals with odd angle volutes. The arches have two roll mouldings. The C13 follows with the tower arch left standing when the new tower was built. It has two slight chamfers and rests on renewed shafts with original stiff-leaf capitals. Late in the C14 the renewal of the chancel and at the same time the erection of the stone rood-screen which (a most remarkable fact) respected the old Roman brick chancel arch. It was blocked, except for a doorway with fleurons in jambs and voussoirs and for charming little figures on sloping ledges to the E of it, and above is a two-light straightheaded window opening was made. To the l. and r. similar three-light openings. The whole would not look so improbable had not the restoration of 1886 replaced the upper E wall of the nave above the Screen and the Norman arch by wooden tracery. - FONT. Circular, Norman, with intersecting blank arches on colonnades. - PLATE. Chalice and Paten, 1776.
Do I feel cheated - yes.
Sandridge. We may feel here as we come past the mighty copper beech and the red chestnuts into the old church something of the thrill of a discoverer, for we stand where Roman, Saxon, Norman, and Tudor stood, and across the River Lea is the Jacobean house called Water End, believed to have been the home of Sarah Jennings whose parents were Sandridge folk.
The passing ages have stamped their mark on the church, but through all these dynasties, from the Caesars to the Stuarts, few things more beautiful can have happened than the devotion of Sarah Jennings of Sandridge to John Churchill, Duke of Marlborough. He chose the title of Lord Churchill of Sandridge when he was made a peer, so marking his devotion to his wonderful wife. A vixen or a shrew she may have been, her life as full of quarrels as an egg is full of meat, but these two little letters of hers will surely never pass into oblivion. This was to him when she was away in 1689:
Wherever you are, while I have life, my soul shall follow you, my ever dear Lord Marl; and wherever I am I should only kill the time wishing for night that I may sleep and hope the next day to hear from you.
And this was after he had passed out of her life, when the Duke of Somerset wrote asking for her hand in marriage:
If I were young and handsome as I was, instead of old and faded as I am, and you could lay the empire of the world at my feet, you should never share the heart and hand that once belonged to John, Duke of Marlborough.
The church that she would know, and which the Duke of Marlborough must have seen, must go back to the Saxons in its unseen foundations, for Sandridge was a village in 976, when it was given to St Albans Abbey by the son of Offa of Mercia, and long before that were thrown up the mysterious lines of entrenchments known as the Devil’s Dyke and the Slad. We know the Saxons must have been building here, for in the walls are Roman bricks they preserved from some ruined Roman building hereabouts. There is, moreover, a remarkable arch of Roman bricks set above the stone chancel screen, a screen rare in itself, with a grave simplicity, erected when the abbot of St Albans rebuilt the chancel in the 14th century.
We have seen no other chancel screen like this, which runs from wall to wall with a beautiful pointed arch in the centre, and on each side three cinquefoil lights. The central arch rises on each side from a rough stone base like a bench-end, with a figure carved in relief on the sloping arm - one of an old bearded man with a rosary and a hand raised to his ear, the other an old woman in a slightly more comfortable position. The space above the screen has been filled in to the roof with a wooden framework divided into dozens of cinquefoil window like openings, but this is broken in the centre by a remarkable arch resting on the top of the screen. The arch was probably put together in the 14th century when the abbot rebuilt the chancel, but its materials, rough and rather crudely laid, are as old as any materials in any church in England, for they are Roman. The arch was probably here in Saxon days and may be Saxon work. In the midst of it is a tympanum with two lights to match those in the screen below.
The tower of the church fell in 1688, and with the clerestory, was rebuilt last century. The nave itself was built early in the 12th century, 200 years before the Abbot of St Albans gave the church the shape we see, and the aisles added about 1170. The east wall of the nave was replaced by the present wood screen in 1886.
The passing ages have stamped their mark on the church, but through all these dynasties, from the Caesars to the Stuarts, few things more beautiful can have happened than the devotion of Sarah Jennings of Sandridge to John Churchill, Duke of Marlborough. He chose the title of Lord Churchill of Sandridge when he was made a peer, so marking his devotion to his wonderful wife. A vixen or a shrew she may have been, her life as full of quarrels as an egg is full of meat, but these two little letters of hers will surely never pass into oblivion. This was to him when she was away in 1689:
Wherever you are, while I have life, my soul shall follow you, my ever dear Lord Marl; and wherever I am I should only kill the time wishing for night that I may sleep and hope the next day to hear from you.
And this was after he had passed out of her life, when the Duke of Somerset wrote asking for her hand in marriage:
If I were young and handsome as I was, instead of old and faded as I am, and you could lay the empire of the world at my feet, you should never share the heart and hand that once belonged to John, Duke of Marlborough.
The church that she would know, and which the Duke of Marlborough must have seen, must go back to the Saxons in its unseen foundations, for Sandridge was a village in 976, when it was given to St Albans Abbey by the son of Offa of Mercia, and long before that were thrown up the mysterious lines of entrenchments known as the Devil’s Dyke and the Slad. We know the Saxons must have been building here, for in the walls are Roman bricks they preserved from some ruined Roman building hereabouts. There is, moreover, a remarkable arch of Roman bricks set above the stone chancel screen, a screen rare in itself, with a grave simplicity, erected when the abbot of St Albans rebuilt the chancel in the 14th century.
We have seen no other chancel screen like this, which runs from wall to wall with a beautiful pointed arch in the centre, and on each side three cinquefoil lights. The central arch rises on each side from a rough stone base like a bench-end, with a figure carved in relief on the sloping arm - one of an old bearded man with a rosary and a hand raised to his ear, the other an old woman in a slightly more comfortable position. The space above the screen has been filled in to the roof with a wooden framework divided into dozens of cinquefoil window like openings, but this is broken in the centre by a remarkable arch resting on the top of the screen. The arch was probably put together in the 14th century when the abbot rebuilt the chancel, but its materials, rough and rather crudely laid, are as old as any materials in any church in England, for they are Roman. The arch was probably here in Saxon days and may be Saxon work. In the midst of it is a tympanum with two lights to match those in the screen below.
The tower of the church fell in 1688, and with the clerestory, was rebuilt last century. The nave itself was built early in the 12th century, 200 years before the Abbot of St Albans gave the church the shape we see, and the aisles added about 1170. The east wall of the nave was replaced by the present wood screen in 1886.
Childwick Green
St Mary, lnk, is situated in the midst of a rather peculiar sort of gated community around Childwickbury Manor - it turns out, after a Google search, that it's a stud, which explains the other worldliness of the place. It also turns out that Stanley Kubrick used to own it and that "The Shining was finished at this home and Full Metal Jacket and Eyes Wide Shut were started and completed here."
Anyway where was I, designed by G G Scott and built in 1867 this is a really successful simple building and, although my Scott experience is relatively limited, one of his best I've seen. The interior looks interesting as well as seen here.
Another one missed by both boys.
Anyway where was I, designed by G G Scott and built in 1867 this is a really successful simple building and, although my Scott experience is relatively limited, one of his best I've seen. The interior looks interesting as well as seen here.
Another one missed by both boys.
Redbourn
St Mary, open, church of the day - light, airy and full of soul despite the usual enthusiasm of the Hertfordshire Victorians. The exterior is fantastic, and that includes the modern extension which is, if you're going to add an extension, as close to perfection as you can get. As much as I liked the exterior, and I really did, I found the interior outstanding (including a Christopher Webb) thus I'm not surprised to find it unrated by Simon Jenkins. In my book this is a top ten Herts church.
ST MARY. A long, well-documented building history. W tower and nave Norman, N aisle arcade slightly later Norman, chancel early C14, S aisle mid C14; S chancel chapel and S porch 1444—55, clerestory c. 1478, N aisle c. 1497. Visually the best impression is obtained in approaching the church from the E. The E end is of stone and flint with the E chancel window displaying ogee-reticulated tracery and the big tiled roof coming far down. One small N window is also Dec. The S view of the church is distinguished against the N by brick battlements to the aisle, on a handsome arched and cusped brick corbel-table. The same design is used for the S chancel chapel which is a little higher than the aisle. The S porch has cusped niches l. and r. of the entrance. As for the tower it has the shallow buttresses (with bits of Roman brick re-used) and the roundheaded windows of its date. The stair-turret is also shallow. There is no crenellation but a tiny spike. Inside, traces of the Norman tower arch can be seen above the smaller later arch. The nave N arcade of three bays has Norman circular piers and scalloped capitals of the same shape as at Hemel Hempstead and, as there, with decoration to the scallops. The decoration seems simpler and a little earlier than that of the Hemel Hempstead nave. Arches of two steps with an outer billet label. Exposed remains of one Norman window in the N aisle. The S arcade is later: with octagonal piers, double-chamfered arches. The chancel arch with its moulded capitals and arch mouldings does not look later than c. 1300. The Piscina and Sedilia and a recess in the N chancel wall are ogee-headed. - FONT. Handsome, unpretentious early C18 design. - SCREENS. Good and well preserved C15 rood screen. Two broad and tall sections l. and two r. of the doorway. Each section of six lights with the centre mullion going up to the apex of the arch. The three l. and three r. lights taken each together under separate arches. Elementary Perp tracery. The coving of the former rood loft is happily preserved. It is now, with the parts above missing, all transparent like lacework: seven ribs fanning out from the main springers, and cusped tracery between. - PLATE. Chalice and Paten, 1577; Standing Paten and Flagon given in 1728. - MONUMENTS. Brass to Richard Pearson d. 1512 and wife. Only the figure of the man and some children and that of a peacock are preserved (S chancel chapel). - Brass to Sir Richard Rede (?) d. 1560, wife and children (chancel). - Epitaph to Eignon Benyon d. 1717 and his wife d. 1732, by Thomas Bell of London. The design copied from the Halsey monuments at Great Gaddesden, with the bust under a draped baldacchino. Many minor epitaphs and tablets.
ST MARY. A long, well-documented building history. W tower and nave Norman, N aisle arcade slightly later Norman, chancel early C14, S aisle mid C14; S chancel chapel and S porch 1444—55, clerestory c. 1478, N aisle c. 1497. Visually the best impression is obtained in approaching the church from the E. The E end is of stone and flint with the E chancel window displaying ogee-reticulated tracery and the big tiled roof coming far down. One small N window is also Dec. The S view of the church is distinguished against the N by brick battlements to the aisle, on a handsome arched and cusped brick corbel-table. The same design is used for the S chancel chapel which is a little higher than the aisle. The S porch has cusped niches l. and r. of the entrance. As for the tower it has the shallow buttresses (with bits of Roman brick re-used) and the roundheaded windows of its date. The stair-turret is also shallow. There is no crenellation but a tiny spike. Inside, traces of the Norman tower arch can be seen above the smaller later arch. The nave N arcade of three bays has Norman circular piers and scalloped capitals of the same shape as at Hemel Hempstead and, as there, with decoration to the scallops. The decoration seems simpler and a little earlier than that of the Hemel Hempstead nave. Arches of two steps with an outer billet label. Exposed remains of one Norman window in the N aisle. The S arcade is later: with octagonal piers, double-chamfered arches. The chancel arch with its moulded capitals and arch mouldings does not look later than c. 1300. The Piscina and Sedilia and a recess in the N chancel wall are ogee-headed. - FONT. Handsome, unpretentious early C18 design. - SCREENS. Good and well preserved C15 rood screen. Two broad and tall sections l. and two r. of the doorway. Each section of six lights with the centre mullion going up to the apex of the arch. The three l. and three r. lights taken each together under separate arches. Elementary Perp tracery. The coving of the former rood loft is happily preserved. It is now, with the parts above missing, all transparent like lacework: seven ribs fanning out from the main springers, and cusped tracery between. - PLATE. Chalice and Paten, 1577; Standing Paten and Flagon given in 1728. - MONUMENTS. Brass to Richard Pearson d. 1512 and wife. Only the figure of the man and some children and that of a peacock are preserved (S chancel chapel). - Brass to Sir Richard Rede (?) d. 1560, wife and children (chancel). - Epitaph to Eignon Benyon d. 1717 and his wife d. 1732, by Thomas Bell of London. The design copied from the Halsey monuments at Great Gaddesden, with the bust under a draped baldacchino. Many minor epitaphs and tablets.
Redbourn. The new Redbourn watches the traffic pass along Watling Street in the ghostly wake of Roman legionaries; the old Redbourn clusters beyond the pond and the common and lines a narrow street to the church.
It is an imposing church with a square Norman tower and an arcade of Norman arches, part of the church consecrated by Herbert Losinga, Bishop of Norwich, early in the 12th century. Two centuries later the chancel was rebuilt with its steep gable, and the south aisle was added. The 15th century rebuilt the north aisle, lengthened the south to make a chapel, added the porch and the clerestory, and framed a pointed arch inside the Norman tower arch. Then, about 1500, the richly ornamented corbel table of red brick was put round the outside by the Abbot of St Albans, who received the tithes of Redbourn for clothing his monks.
The church has one of the most beautiful of 15th-century screens, its tracery and its double canopy (with pierced vaulting) carved shortly before the Reformation which destroyed its roodloft. Portrayed together in brass is an Elizabethan family, Sir Richard Rede with his wife and their six children. The Pecock family has been broken up, the brass of the father (who died in 1512) being left with four of the children, and even their punning crest of a peacock has lost its head. Eight little girls in brass of about 1470 must have been earlier members of the same family, for they also had a peacock, but have lost it, as they have lost the portraits of their parents. A plough and a crude coat-of-arms marks a farmer’s grave to the east of the church, where Jonathan Rose of 1813 has his rake, hand-mill, sieve, and sheaf quartered in heraldic fashion, with his hoe, pick, shovel, and flail as supporters.
A sundial scratched on a nave buttress takes us back to the days before clocks; and a plateau fort above the valley takes us back to the ancient Britons who dug its double ramparts, the inner one still over ten feet high. The fort encloses over 17 acres, and unknown centuries have not obliterated its two entrances.
It is an imposing church with a square Norman tower and an arcade of Norman arches, part of the church consecrated by Herbert Losinga, Bishop of Norwich, early in the 12th century. Two centuries later the chancel was rebuilt with its steep gable, and the south aisle was added. The 15th century rebuilt the north aisle, lengthened the south to make a chapel, added the porch and the clerestory, and framed a pointed arch inside the Norman tower arch. Then, about 1500, the richly ornamented corbel table of red brick was put round the outside by the Abbot of St Albans, who received the tithes of Redbourn for clothing his monks.
The church has one of the most beautiful of 15th-century screens, its tracery and its double canopy (with pierced vaulting) carved shortly before the Reformation which destroyed its roodloft. Portrayed together in brass is an Elizabethan family, Sir Richard Rede with his wife and their six children. The Pecock family has been broken up, the brass of the father (who died in 1512) being left with four of the children, and even their punning crest of a peacock has lost its head. Eight little girls in brass of about 1470 must have been earlier members of the same family, for they also had a peacock, but have lost it, as they have lost the portraits of their parents. A plough and a crude coat-of-arms marks a farmer’s grave to the east of the church, where Jonathan Rose of 1813 has his rake, hand-mill, sieve, and sheaf quartered in heraldic fashion, with his hoe, pick, shovel, and flail as supporters.
A sundial scratched on a nave buttress takes us back to the days before clocks; and a plateau fort above the valley takes us back to the ancient Britons who dug its double ramparts, the inner one still over ten feet high. The fort encloses over 17 acres, and unknown centuries have not obliterated its two entrances.
Great Gaddesden
After the disappointment of Nettleden - the first locked church of the day - I was convinced that St John the Baptist would be locked but was pleased to find it open. The exterior is somewhat shabby, but in a nice way, and inside is a positive shrine to the Halsey family particularly the 1730 north chapel which is crammed to the rafters with monuments.
ST JOHN THE BAPTIST. On the hillside in a not very attractive village, but well placed against a screen of beech trees with the E end facing the valley. The E end is the chief interest of the church. The visitor sees two gables, the r. one of the brick built N E Halsey Chapel of 1730, the l. one of the C12 chancel (window C19) with quoins and shallow buttresses strengthened with Roman bricks. In the S wall of the chancel is a small C13 lancet window. The nave has arcades of four bays, that on the S side with octagonal piers carrying big stiff-leaf capitals said to be original early C13 work, but drastically re-tooled if not new. The arches are hollow-chamfered. The N arcade has the same arches and moulded capitals. The N aisle E window late C13. The building needs renewed study to clarify its history. S porch, clerestory, tower and nave and aisle roofs are all C15 (tower rebuilt 1861). - PLATE. Chalice, 1637.
MONUMENTS. Brass to William Croke d. 1506 and wife (chancel). - Brass to an unknown woman, c. 1520 (N aisle). - John Halsey d. 1670, exceptionally good Italian-looking epitaph with finely designed cartouche and, on top, a Berninesque bust (chancel). - Thomas H. d. 1715, Anne d. 1719, Jane H. d. 1725, Henshaw H. d. 1739, all four the same dignified design with busts under drapery baldacchinos between pilasters and below open segmental pediments. The sculptor is not recorded. - Charles H. d. 1748, white epitaph with bust against obelisk. - Frederick H. d. 1762, white epitaph with profile medallion against obelisk. - Agatha H. d. 1782, small epitaph with large angel holding a book. By Flaxman, and the only signed monument of this important series. - Thomas H. d. 1788 and wife, with obelisk and on it oval medallion with Mrs H. taken up to heaven.
ST JOHN THE BAPTIST. On the hillside in a not very attractive village, but well placed against a screen of beech trees with the E end facing the valley. The E end is the chief interest of the church. The visitor sees two gables, the r. one of the brick built N E Halsey Chapel of 1730, the l. one of the C12 chancel (window C19) with quoins and shallow buttresses strengthened with Roman bricks. In the S wall of the chancel is a small C13 lancet window. The nave has arcades of four bays, that on the S side with octagonal piers carrying big stiff-leaf capitals said to be original early C13 work, but drastically re-tooled if not new. The arches are hollow-chamfered. The N arcade has the same arches and moulded capitals. The N aisle E window late C13. The building needs renewed study to clarify its history. S porch, clerestory, tower and nave and aisle roofs are all C15 (tower rebuilt 1861). - PLATE. Chalice, 1637.
MONUMENTS. Brass to William Croke d. 1506 and wife (chancel). - Brass to an unknown woman, c. 1520 (N aisle). - John Halsey d. 1670, exceptionally good Italian-looking epitaph with finely designed cartouche and, on top, a Berninesque bust (chancel). - Thomas H. d. 1715, Anne d. 1719, Jane H. d. 1725, Henshaw H. d. 1739, all four the same dignified design with busts under drapery baldacchinos between pilasters and below open segmental pediments. The sculptor is not recorded. - Charles H. d. 1748, white epitaph with bust against obelisk. - Frederick H. d. 1762, white epitaph with profile medallion against obelisk. - Agatha H. d. 1782, small epitaph with large angel holding a book. By Flaxman, and the only signed monument of this important series. - Thomas H. d. 1788 and wife, with obelisk and on it oval medallion with Mrs H. taken up to heaven.
Great Gaddesden. Londoners off to Whipsnade see its church and the cluster of cottages on the other side of the River Gade, and they will see no fiercer animal at Whipsnade than the gargoyles round the church tower. But it is the Roman bricks that are the marvel here, seemingly as long-lived as the phoenix. The Normans who built this church 800 years ago made use of these bricks, which were then 800 years old, and, though the church changed through the Middle Ages, the flat, red bricks of the Romans still buttress the chancel and form one corner of its walls. On the other side of the chancel is the chapel added in 1730 to house the memorials of the Halseys, whom we found still living at Gaddesden Place, the 18th-century house glimpsed among the trees on the opposite side of the river. Drear and bleak is this chapel where the white busts of six 18th-century Halseys look down on us, secure with their estimable epitaphs. The Latin epitaph of an earlier one, whose handsome bust is niched over an elaborate monument in the chancel, culminates in the ecstatic exclamation, What a husband! What a father!
Two older couples are portrayed in brass, both bereft of their little children: William Croke of 1506 and his wife on the chancel floor, the other couple by the north door. The altar table and the table in the tower vestry are 17th century, and there is a small medieval chest hollowed from a solid log, and an extraordinary narrow one over eight feet long. The south arcade has capitals deeply carved with leaves by 13th-century masons; the plain north arcade is 14th century; the clerestory, the porch, and the tower are 15th; and the roofs are all 500 years old, the handsome nave roof having carved bosses. The chalice was made shortly before Charles I lost his throne, and four of the bells shortly after his son got it back.
The Gade flows on and reaches Waterend, a charming hamlet of a dozen brick and timber cottages from the 17th century; then, emerging from under a pretty bridge, it widens and sobers to match the stateliness of the green slopes up to Gaddesden Place. On the high ground beyond is Gaddesden Row, which provided the British Museum with a fine collection of flints, the tools and hunting weapons of the first of our Stone Age men.
Two older couples are portrayed in brass, both bereft of their little children: William Croke of 1506 and his wife on the chancel floor, the other couple by the north door. The altar table and the table in the tower vestry are 17th century, and there is a small medieval chest hollowed from a solid log, and an extraordinary narrow one over eight feet long. The south arcade has capitals deeply carved with leaves by 13th-century masons; the plain north arcade is 14th century; the clerestory, the porch, and the tower are 15th; and the roofs are all 500 years old, the handsome nave roof having carved bosses. The chalice was made shortly before Charles I lost his throne, and four of the bells shortly after his son got it back.
The Gade flows on and reaches Waterend, a charming hamlet of a dozen brick and timber cottages from the 17th century; then, emerging from under a pretty bridge, it widens and sobers to match the stateliness of the green slopes up to Gaddesden Place. On the high ground beyond is Gaddesden Row, which provided the British Museum with a fine collection of flints, the tools and hunting weapons of the first of our Stone Age men.
Nettleden
Despite the extraordinarily harsh rendering, very nearly pebble dashed, of the tower and north wall I really liked St Lawrence and was looking forward to seeing inside but it is, for no apparent reason, lnk. Admittedly Pevsner is abrupt but I had a feeling the interior held some interest - oh well.
ST LAURENCE. A brick church of 1811 except for the low embattled W tower which is of flint and dates from the C15. Nave as well as chancel are embattled. The window tracery was originally no doubt simpler than it is now. - BRASS to John Cotton d. 1545; the figure c. 4 ft long. - MONUMENT. Epitaph to Edmund Bressy d. 1612 with wife and children, the usual kneeling figures.
ST LAURENCE. A brick church of 1811 except for the low embattled W tower which is of flint and dates from the C15. Nave as well as chancel are embattled. The window tracery was originally no doubt simpler than it is now. - BRASS to John Cotton d. 1545; the figure c. 4 ft long. - MONUMENT. Epitaph to Edmund Bressy d. 1612 with wife and children, the usual kneeling figures.
Nettleden. The grand avenue of beeches shading the road from Little Gaddesden opens on this sweet place, where two old buildings look at each other breathing a common friendliness, one the church, the other a 17th-century house. We found the timbered house in a setting of flowers so brilliant that even motorists slowed down to look. The church is long and low and narrow, with battlemented walls and a 15th-century tower left standing when the rest was rebuilt in 1811. Here, as we open the church door, is a feast of colour to match the garden. The aisle-less nave has patterned walls with painted panels, and the chancel and the ceiling are completely covered with a rich design. Two Elizabethans, Edmund Bressey and his wife, kneel in stone wearing the stiff ruffs of 1600, their only daughter kneeling below with four brothers. Before the altar lies another who lived in a colourful age, Sir John Cotton, Vice-Chamberlain to Edward VI; he is pictured on a big brass wearing his armour and with his shields about him. In the sanctuary is a carved 17th-century chair. On the pulpit is carved a verse found among the papers of one who preached here not so very long ago and now lies under the giant yew. It is not difficult to guess his trouble from these brave lines:
Beneath the shelter of this yew tree’s shade
A little harmless rhyming priest is laid.
He loved his life, though not of death afraid,
And loved his Maker, though so strangely made.
Beneath the shelter of this yew tree’s shade
A little harmless rhyming priest is laid.
He loved his life, though not of death afraid,
And loved his Maker, though so strangely made.
Potten End
Without being rude there's not much to say about Holy Trinity (open). Built in 1908 in the Italianate Norman style it is small and rather dull.
Neither guides mention it.
Flickr.
Neither guides mention it.
Flickr.
Berkhamsted, St Michael & All Saints
St Michael & All Saints (known nowadays as Sunnyside Church) was open but I suspect only because the grave yard was being mown. Built in 1908/9 to replace the existing Tin Tabernacle it's a run of the mill building with little of interest inside.
Neither Pevsner nor Mee mention it.
Neither Pevsner nor Mee mention it.
Berkhamsted, St Peter
On paper St Peter (open) ticks all the boxes - cruciform, central tower, fittings and the urban setting is better than some - but overall it's a soulless building. I drove away thinking that I liked it in parts but that, like so many Hertfordshire churches, it is a pity that the Victorians lavished so much attention on the restoration, I can't help thinking that it would have been safer in Essex or Cambridgeshire.
In contrast to the neighbouring Hemel Hempstead the church at Berkhamsted lies right along the High Street, more or less in line with the houses on the N side. This gives the church a decidedly urban character.
ST PETER. The result of much adding and enlarging. At least five periods can be distinguished (apart from Butterfield’s restoration in 1871): chancel c. 1200 (lancet windows with nook shafts); crossing piers and N transept walls of the same date; nave with both arcades of seven bays (not at all in line with the chancel) late C13 (begun from the E with quatrefoil piers on the S, an alternation of circular and quatrefoil piers on the N side, and continued to the W with circular piers only; simple moulded capitals, double-chamfered arches); N transept E aisle with rib-vaults c. 1300; S chancel chapel early C14 (ogee reticulation in the window tracery; ogee-headed Piscina; two tomb-recesses, the E one with a renewed arch), outer S aisle mid C14 (with a wooden post separating it from the inner aisle); S aisle, W part of outer aisle (originally a porch), and clerestory C15; upper parts of the crossing tower 1535-6. The crossing tower dominates the external appearance of the large flint-built church. It is big and powerful with a NE stair-turret rising higher than its battlements. The body of the building spreads broadly along the street and faces on the other side across the churchyard the old Grammar School. - SCREEN. In W tower arch; C15, much renewed. - STAINED GLASS. Some C14 glass in chancel N windows. - S aisle window with three Saints, by Kempe 1880. - PLATE. Chalice, 1629; Almsdish, 1637; Paten, 1706. - BRASSES. Richard Torrington (?) d. 1356 and wife (N aisle). - Demi-figure of Priest, c. 1400 (chancel). - Woman, c. 1360 (N aisle). - Richard Westbroke d. 1485 (N aisle). - Thomas Humfre, c. 1470, shrouded, with wife and children, and figure of St Michael; re-used on the reverse for John Waterhouse d. 1559 and wife (N transept aisle). - John Raven d. 1395 (St John’s Chapel). - Katherine Incent d. 1520, shrouded (St John’s Chapel). - MONUMENTS. Knight and Lady, late C14, defaced stone figures on tomb-chest with ogee-headed niches and shields. - James and John Murray d.1627 and 1634, epitaph with busts of the two brothers in a circle. They died young and are here seen holding hands. One of them reads in a book. Good quality (chancel). - Thomas Baldwin, 1642, by Nicholas Stone, large tablet without figures (S aisle near W end). - Elizabeth Cradock d, 1704, standing wall monument of shallow relief; no figures; by F. Hardy (S transept). - Mary Isabella Smith d. 1834, with large kneeling figure, apparently unsigned.
In contrast to the neighbouring Hemel Hempstead the church at Berkhamsted lies right along the High Street, more or less in line with the houses on the N side. This gives the church a decidedly urban character.
ST PETER. The result of much adding and enlarging. At least five periods can be distinguished (apart from Butterfield’s restoration in 1871): chancel c. 1200 (lancet windows with nook shafts); crossing piers and N transept walls of the same date; nave with both arcades of seven bays (not at all in line with the chancel) late C13 (begun from the E with quatrefoil piers on the S, an alternation of circular and quatrefoil piers on the N side, and continued to the W with circular piers only; simple moulded capitals, double-chamfered arches); N transept E aisle with rib-vaults c. 1300; S chancel chapel early C14 (ogee reticulation in the window tracery; ogee-headed Piscina; two tomb-recesses, the E one with a renewed arch), outer S aisle mid C14 (with a wooden post separating it from the inner aisle); S aisle, W part of outer aisle (originally a porch), and clerestory C15; upper parts of the crossing tower 1535-6. The crossing tower dominates the external appearance of the large flint-built church. It is big and powerful with a NE stair-turret rising higher than its battlements. The body of the building spreads broadly along the street and faces on the other side across the churchyard the old Grammar School. - SCREEN. In W tower arch; C15, much renewed. - STAINED GLASS. Some C14 glass in chancel N windows. - S aisle window with three Saints, by Kempe 1880. - PLATE. Chalice, 1629; Almsdish, 1637; Paten, 1706. - BRASSES. Richard Torrington (?) d. 1356 and wife (N aisle). - Demi-figure of Priest, c. 1400 (chancel). - Woman, c. 1360 (N aisle). - Richard Westbroke d. 1485 (N aisle). - Thomas Humfre, c. 1470, shrouded, with wife and children, and figure of St Michael; re-used on the reverse for John Waterhouse d. 1559 and wife (N transept aisle). - John Raven d. 1395 (St John’s Chapel). - Katherine Incent d. 1520, shrouded (St John’s Chapel). - MONUMENTS. Knight and Lady, late C14, defaced stone figures on tomb-chest with ogee-headed niches and shields. - James and John Murray d.1627 and 1634, epitaph with busts of the two brothers in a circle. They died young and are here seen holding hands. One of them reads in a book. Good quality (chancel). - Thomas Baldwin, 1642, by Nicholas Stone, large tablet without figures (S aisle near W end). - Elizabeth Cradock d, 1704, standing wall monument of shallow relief; no figures; by F. Hardy (S transept). - Mary Isabella Smith d. 1834, with large kneeling figure, apparently unsigned.
Berkhamsted. Through this small town of 10,000 people come the road from Aylesbury to Watford, the Grand Union Canal, and the little River Bulbourne on its way to join the River Gade. The green valley belongs to the Chilterns, and there are glorious hills around, with a breezy common 600 feet above the sea to the north, and to the south the Ashlyns domain in‘ a lovely park, high above the town.
In a group of fine buildings only a few years old, standing by Ashlyns Park, is now being carried on the great work begun by Thomas Coram in 1739. He was, of course, the extraordinary man who started the Foundling Hospital in London, and in our own time this great institution has moved from the heart of Bloomsbury and come here, leaving London children a wonderful playground in its place, and giving Berkhamsted a handsome block of buildings and the pride of housing a famous hospital. There are lawns and playing fields, and the buildings are set round a green court which we see from the colonnade at each side of the chapel, which has four columns supporting a pediment and a domed belfry with a lamb for a weathervane. The Foundling has kept its chief treasure, the organ on which Handel used to play to Londoners on Sunday afternoons, and which he himself gave to the hospital. The new home has cost a quarter of a million pounds, but its work is worth it, for it has the proud record of having placed 50,000 children on the way to health and opportunity in the world.
The story of the town is a long one, and its name has changed half a hundred times from the ancient Beorchehamstede. The mile long High Street is on the line of the old Roman Akeman Street, and the famous British earthwork, Grim’s Ditch, can still be traced on the common. Ancient and modern meet across the river, where the railway made 100 years ago encroaches on what is left of Berkhamsted Castle, sheltering on the lower slopes of the hillside. The Conqueror gave the manor to his half-brother, and the earthworks, a fine example of a Norman military fortress, are believed to date from his time, though a Saxon fortress may have stood on this spot. Today, the castle is in the keeping of the Ministry of Public Building and Works.
The earthworks are still impressive, though little but ragged walling is left of the castle itself. It has been razed to the ground and rebuilt. It became the home of Thomas Becket, who lived here in state, and was a favourite place of Henry II, who gave the town a charter. King John gave it to his Queen Isabella. In 1216 it was taken by Louis of France and the English barons. Henry III gave it to his brother Richard, Earl of Cornwall, whose marriage with the queen’s sister was celebrated here with a great banquet, and there was another historic banquet here when Piers Gaveston owned the castle and married the niece of Edward II. Edward III restored the castle for the Black Prince, when he was made Duke of Cornwall, and Berkhamsted is still part of the Duchy. King John of France was a prisoner here after Poitiers. Chaucer was clerk of the works here under Richard II. Edward IV gave it to his mother, who died here. After her death it fell into decay, though it was held by three of Henry VIII’s six queens, and in Elizabeth I’s time Sir Edward Cary used much of its material for building Berkhamsted Place, the great house on the hill.
The house once belonged to Prince Henry and passed on his death to his brother Charles I. It is odd that after this it should have been the home of Daniel Axtel, a grocer’s apprentice who was converted to the Parliamentary cause by a sermon he listened to on a fast-day. It was he who made the arrangements for the king’s trial in Westminster Hall, and who called out threatening to shoot Lady Fairfax when she interrupted the proceedings. At the Restoration he was arrested and sentenced to death. He made a remarkable speech on the scaffold, in which he mourned the general depravity of the nation, but declared that he suffered as Our Lord had suffered. His head was set up on Westminster Hall.
A green lawn now marks the site of the outer court, which is 450 feet long and 300 wide, surrounded by a steep fosse and a wet moat. At its north-east corner is the fine conical mound 45 feet high, with a diameter of 180 feet at the base, and 60 feet at the top, where, within the circle of low walling of the keep, is the well the Normans made. Another bank and ditch surround the inner earthworks, and on the north and east sides is a third bank, which is further strengthened by eight great bastions of earth. The fragments of walling still to be seen (high and low, in long and short stretches) are chiefly of flint and rubble, having been robbed of their facing. The remains on the west side of the outer court are perhaps part of the chapel. The oldest of all this masonry may be of Thomas Becket’s time; the outer walls with their towers and the keep on the mound are from 1186. The banks rising from the moat are gay in spring with daffodils, and we walk round the rampart under the shade of trees. Slumbering peacefully in its old age, the site of the castle is cared for now by the Ministry of Works.
The High Street has a sprinkling of old houses, shops, and inns; at its most charming corner stands the old church of St Peter in company with a few Georgian houses, older houses with gables and dormers, and the Court House standing back from the road. In this fine old house, built of brick and flint and timber in the 16th century and now partly new, the manor courts were held; later it was a school, and now is a Church House. Another 16th-century building is the charming timbered Incent House with an overhanging storey: now a place where we may have tea, it is said to have been the home of John Incent, Dean of St Paul’s, who died in 1645. He founded Berkhamsted Grammar School, which after a long period of stagnation has become a source of pride for the town. The dean planned for 144. boys; now there are over 500. The fine old school, of red brick with stone mullioned windows, mellowed with four centuries of time, stands on the north side of the churchyard. Since the addition of two wings last century, the buildings have grown round two courts. Near the fine timber entrance to the south court is the school chapel, with the altar 19 steps higher than the nave, and much stained glass. The west window is a tribute to those who fell in the Great War, and shows Our Lord in Glory, saints, and knights carrying the flags of the victorious nations. The school library is another memorial to 212 Old Boys, one of whom, Major G. R. Pearkes, won the VC. In spite of being wounded, he captured and held a vital point, making possible an important advance, and throughout the war he showed a supreme contempt of danger and wonderful power of control as a leader of men.
The rectory standing by the cemetery is not the house in which Berkhamsted’s most famous son, William Cowper, was born in 1731. The old house was a little lower down the hill. His father was rector here for 34 years, and in the church where he preached are memorials to his wife, Ann Cowper, and their poet son. Cowper wrote these lines about this place:
Where once we dwelt our name is heard no more,
Children not thine have trod my nursery floor;
And where the gardener Robin, day by day,
Drew me to school along the public way,
Delighted with my bawble coach, and wrapt
In scarlet mantle warm, and velvet rapt,
’Tis now become a history little known,
That once we called the pastoral house our own.
It is a striking church, and one of the biggest in the county, measuring 168 feet from east to west, and 91 feet across the transepts. A fragment of an ancient arch in a wall of the north transept suggests that there was a church here before the Conquest, but the one we see began early in the 13th century as a simple cross-shaped building of chancel, nave, transepts, and central tower. Later in the same century aisles were added to the nave, and the north transept was given its eastern aisle with a vaulted roof; in the 14th century this transept was lengthened and received its windows enriched with ballflowers. Other 14th-century additions were St Catherine’s chapel and the chapel of St John the Baptist. The 15th-century porch has become part of this chapel, which was used by the grammar school till their own chapel was built. Over the leaning arcades in the nave is the 15th-century clerestory. The two lower stages of the tower are 13th century, the heavy arches resting on clustered shafts, but the top storey was added 400 years ago. In the original lancet windows still in the chancel is old glass showing two royal coats-of-arms and fragments. The glass of the modern east window is Cowper’s memorial, showing Our Lord Risen, the women and disciples going to the tomb, and a portrait of the poet at a prayer desk, with his tame hares. The register tells of his baptism. His mother’s memorial has a rhyming inscription by Lady Walsingham.
The massive arches and clustered pillars between the south transept and St John’s Chapel are 14th century, and the fine oak pillar between the chapel and the south aisle is believed to be as old, though the rest of the chapel detail is modern. The tie-beams of the nave roof rest on arches with arcaded spandrels. The 15th-century screen has a new vine cornice, and 14 new figures on the base panels, among which we see Nicholas with three children in a tub; Patrick with shamrock and a staff, lizards and a serpent about his feet; Jerome with a lion at his feet; Gregory with a bird on his shoulder; George slaying a dragon; and Peter holding keys and a church. A fine carved chest with drawers is over 300 years old; the 19th-century pulpit has five angels with outspread wings, and a pew is Elizabethan. Four heads under the tower, and a bearded head at the east end of the north aisle are among the many carved corbels to be seen.
On a richly arcaded tomb lie a 14th-century knight and his lady, he wearing armour, she in a fine netted headdress; they are believed to be Richard and Margaret Torrington. Over the tomb hangs the funeral helmet of Sir Adolphus Cary, who lived at Berkhamsted Place after his brother Sir Edward, who built it. Sir John Cornwallis of 1544 has a marble tomb with his arms in brass; he was a member of the Council of Edward VI and died at Ashridge. By his tomb is that of Charles II’s chief cook, John Sayer, who lived at Berkhamsted Place and founded for his poorer neighbours the quaint row of almshouses at the west end of the town. Under one of two rich recesses in St Catherine’s Chapel is a fine medieval coffin lid, carved by a medieval craftsman, with a floral cross.
The oldest brass here is of Richard and Margaret Torrington of about 1356, wearing long robes and holding hands; two dogs are at her feet and a lion at his. Others are the bust of a priest of about 1400; Richard Westbrook, a civilian of 1485; 14th-century Margaret Briggs with netted hair and draped headdress; and John Raven, squire to the Black Prince, as a knight in armour. A palimpsest brass is on a swivel so that we can see both sides; one with a 16th-century inscription, the other side with fragments of the figures of Thomas Humfre of about 1470, his wife and children, and also part of a representation of St Michael weighing souls. In the first letter of Thomas’s inscription is an engraving of St Jerome as a cardinal. There is an inscription to Robert Incent of 1509, and his wife Katherine is a shrouded figure in brass.
It was the poet Cowper, born at Berkhamsted, who led the way of escape for English poetry from the dead world such men as Pope were making of it. Such poets as he were writing bookish verse made in a library according to rules laid down, but Cowper would have none of it; he did what Wordsworth was to do after him, he found his poetry in the fields and lanes. He put his feelings into it, and not mere words.
Nothing was too homely for his pen. He would write of mankind as a whole, or of men as individuals, of the friendly world of animals, or of the changeful beauty of outdoor life. His gentle spirit was invincibly humane, and yet his life was cursed by doubts about his soul. It is one of the tragedies of genius that this man who was so kind, so gentle that he could not hurt a fly, was driven insane by the thought that God would punish him.
One of the most pathetic love stories was that of Cowper and Mary Unwin. He lived with the Unwins in their home at Huntingdon and thought them the finest people in the world. It was to please Mrs Unwin that he wrote much prose and poetry, and it is thought she inspired his famous poem on Boadicea, and the famous one on Alexander Selkirk.
Mary Unwin became a widow, and it is believed they may have become engaged, but Cowper’s mind broke down and the woman who should have been his wife became his nurse. She saved him in his hours of despair, turning him to writing poetry and hymns, but at last she herself broke down under the long strain and was stricken with paralysis. Now the poet was able to repay in some measure the debt he owed to her, but her death was the last blow to him, and left him a wreck with one fine gloomy poem to write before he followed her to the grave.
As a poet his interest is singularly wide and varied. He loved a frolic, as we know by John Gilpin. He was an ardent patriot, a thoughtful politician, a humanitarian fired with the love of freedom, and he brought poetry down into the homely ways of men. Some of his lines belong to our daily speech, and he lives because he shares our common sympathies and touches a chord deep in the hearts of men.
In a group of fine buildings only a few years old, standing by Ashlyns Park, is now being carried on the great work begun by Thomas Coram in 1739. He was, of course, the extraordinary man who started the Foundling Hospital in London, and in our own time this great institution has moved from the heart of Bloomsbury and come here, leaving London children a wonderful playground in its place, and giving Berkhamsted a handsome block of buildings and the pride of housing a famous hospital. There are lawns and playing fields, and the buildings are set round a green court which we see from the colonnade at each side of the chapel, which has four columns supporting a pediment and a domed belfry with a lamb for a weathervane. The Foundling has kept its chief treasure, the organ on which Handel used to play to Londoners on Sunday afternoons, and which he himself gave to the hospital. The new home has cost a quarter of a million pounds, but its work is worth it, for it has the proud record of having placed 50,000 children on the way to health and opportunity in the world.
The story of the town is a long one, and its name has changed half a hundred times from the ancient Beorchehamstede. The mile long High Street is on the line of the old Roman Akeman Street, and the famous British earthwork, Grim’s Ditch, can still be traced on the common. Ancient and modern meet across the river, where the railway made 100 years ago encroaches on what is left of Berkhamsted Castle, sheltering on the lower slopes of the hillside. The Conqueror gave the manor to his half-brother, and the earthworks, a fine example of a Norman military fortress, are believed to date from his time, though a Saxon fortress may have stood on this spot. Today, the castle is in the keeping of the Ministry of Public Building and Works.
The earthworks are still impressive, though little but ragged walling is left of the castle itself. It has been razed to the ground and rebuilt. It became the home of Thomas Becket, who lived here in state, and was a favourite place of Henry II, who gave the town a charter. King John gave it to his Queen Isabella. In 1216 it was taken by Louis of France and the English barons. Henry III gave it to his brother Richard, Earl of Cornwall, whose marriage with the queen’s sister was celebrated here with a great banquet, and there was another historic banquet here when Piers Gaveston owned the castle and married the niece of Edward II. Edward III restored the castle for the Black Prince, when he was made Duke of Cornwall, and Berkhamsted is still part of the Duchy. King John of France was a prisoner here after Poitiers. Chaucer was clerk of the works here under Richard II. Edward IV gave it to his mother, who died here. After her death it fell into decay, though it was held by three of Henry VIII’s six queens, and in Elizabeth I’s time Sir Edward Cary used much of its material for building Berkhamsted Place, the great house on the hill.
The house once belonged to Prince Henry and passed on his death to his brother Charles I. It is odd that after this it should have been the home of Daniel Axtel, a grocer’s apprentice who was converted to the Parliamentary cause by a sermon he listened to on a fast-day. It was he who made the arrangements for the king’s trial in Westminster Hall, and who called out threatening to shoot Lady Fairfax when she interrupted the proceedings. At the Restoration he was arrested and sentenced to death. He made a remarkable speech on the scaffold, in which he mourned the general depravity of the nation, but declared that he suffered as Our Lord had suffered. His head was set up on Westminster Hall.
A green lawn now marks the site of the outer court, which is 450 feet long and 300 wide, surrounded by a steep fosse and a wet moat. At its north-east corner is the fine conical mound 45 feet high, with a diameter of 180 feet at the base, and 60 feet at the top, where, within the circle of low walling of the keep, is the well the Normans made. Another bank and ditch surround the inner earthworks, and on the north and east sides is a third bank, which is further strengthened by eight great bastions of earth. The fragments of walling still to be seen (high and low, in long and short stretches) are chiefly of flint and rubble, having been robbed of their facing. The remains on the west side of the outer court are perhaps part of the chapel. The oldest of all this masonry may be of Thomas Becket’s time; the outer walls with their towers and the keep on the mound are from 1186. The banks rising from the moat are gay in spring with daffodils, and we walk round the rampart under the shade of trees. Slumbering peacefully in its old age, the site of the castle is cared for now by the Ministry of Works.
The High Street has a sprinkling of old houses, shops, and inns; at its most charming corner stands the old church of St Peter in company with a few Georgian houses, older houses with gables and dormers, and the Court House standing back from the road. In this fine old house, built of brick and flint and timber in the 16th century and now partly new, the manor courts were held; later it was a school, and now is a Church House. Another 16th-century building is the charming timbered Incent House with an overhanging storey: now a place where we may have tea, it is said to have been the home of John Incent, Dean of St Paul’s, who died in 1645. He founded Berkhamsted Grammar School, which after a long period of stagnation has become a source of pride for the town. The dean planned for 144. boys; now there are over 500. The fine old school, of red brick with stone mullioned windows, mellowed with four centuries of time, stands on the north side of the churchyard. Since the addition of two wings last century, the buildings have grown round two courts. Near the fine timber entrance to the south court is the school chapel, with the altar 19 steps higher than the nave, and much stained glass. The west window is a tribute to those who fell in the Great War, and shows Our Lord in Glory, saints, and knights carrying the flags of the victorious nations. The school library is another memorial to 212 Old Boys, one of whom, Major G. R. Pearkes, won the VC. In spite of being wounded, he captured and held a vital point, making possible an important advance, and throughout the war he showed a supreme contempt of danger and wonderful power of control as a leader of men.
The rectory standing by the cemetery is not the house in which Berkhamsted’s most famous son, William Cowper, was born in 1731. The old house was a little lower down the hill. His father was rector here for 34 years, and in the church where he preached are memorials to his wife, Ann Cowper, and their poet son. Cowper wrote these lines about this place:
Where once we dwelt our name is heard no more,
Children not thine have trod my nursery floor;
And where the gardener Robin, day by day,
Drew me to school along the public way,
Delighted with my bawble coach, and wrapt
In scarlet mantle warm, and velvet rapt,
’Tis now become a history little known,
That once we called the pastoral house our own.
It is a striking church, and one of the biggest in the county, measuring 168 feet from east to west, and 91 feet across the transepts. A fragment of an ancient arch in a wall of the north transept suggests that there was a church here before the Conquest, but the one we see began early in the 13th century as a simple cross-shaped building of chancel, nave, transepts, and central tower. Later in the same century aisles were added to the nave, and the north transept was given its eastern aisle with a vaulted roof; in the 14th century this transept was lengthened and received its windows enriched with ballflowers. Other 14th-century additions were St Catherine’s chapel and the chapel of St John the Baptist. The 15th-century porch has become part of this chapel, which was used by the grammar school till their own chapel was built. Over the leaning arcades in the nave is the 15th-century clerestory. The two lower stages of the tower are 13th century, the heavy arches resting on clustered shafts, but the top storey was added 400 years ago. In the original lancet windows still in the chancel is old glass showing two royal coats-of-arms and fragments. The glass of the modern east window is Cowper’s memorial, showing Our Lord Risen, the women and disciples going to the tomb, and a portrait of the poet at a prayer desk, with his tame hares. The register tells of his baptism. His mother’s memorial has a rhyming inscription by Lady Walsingham.
The massive arches and clustered pillars between the south transept and St John’s Chapel are 14th century, and the fine oak pillar between the chapel and the south aisle is believed to be as old, though the rest of the chapel detail is modern. The tie-beams of the nave roof rest on arches with arcaded spandrels. The 15th-century screen has a new vine cornice, and 14 new figures on the base panels, among which we see Nicholas with three children in a tub; Patrick with shamrock and a staff, lizards and a serpent about his feet; Jerome with a lion at his feet; Gregory with a bird on his shoulder; George slaying a dragon; and Peter holding keys and a church. A fine carved chest with drawers is over 300 years old; the 19th-century pulpit has five angels with outspread wings, and a pew is Elizabethan. Four heads under the tower, and a bearded head at the east end of the north aisle are among the many carved corbels to be seen.
On a richly arcaded tomb lie a 14th-century knight and his lady, he wearing armour, she in a fine netted headdress; they are believed to be Richard and Margaret Torrington. Over the tomb hangs the funeral helmet of Sir Adolphus Cary, who lived at Berkhamsted Place after his brother Sir Edward, who built it. Sir John Cornwallis of 1544 has a marble tomb with his arms in brass; he was a member of the Council of Edward VI and died at Ashridge. By his tomb is that of Charles II’s chief cook, John Sayer, who lived at Berkhamsted Place and founded for his poorer neighbours the quaint row of almshouses at the west end of the town. Under one of two rich recesses in St Catherine’s Chapel is a fine medieval coffin lid, carved by a medieval craftsman, with a floral cross.
The oldest brass here is of Richard and Margaret Torrington of about 1356, wearing long robes and holding hands; two dogs are at her feet and a lion at his. Others are the bust of a priest of about 1400; Richard Westbrook, a civilian of 1485; 14th-century Margaret Briggs with netted hair and draped headdress; and John Raven, squire to the Black Prince, as a knight in armour. A palimpsest brass is on a swivel so that we can see both sides; one with a 16th-century inscription, the other side with fragments of the figures of Thomas Humfre of about 1470, his wife and children, and also part of a representation of St Michael weighing souls. In the first letter of Thomas’s inscription is an engraving of St Jerome as a cardinal. There is an inscription to Robert Incent of 1509, and his wife Katherine is a shrouded figure in brass.
It was the poet Cowper, born at Berkhamsted, who led the way of escape for English poetry from the dead world such men as Pope were making of it. Such poets as he were writing bookish verse made in a library according to rules laid down, but Cowper would have none of it; he did what Wordsworth was to do after him, he found his poetry in the fields and lanes. He put his feelings into it, and not mere words.
Nothing was too homely for his pen. He would write of mankind as a whole, or of men as individuals, of the friendly world of animals, or of the changeful beauty of outdoor life. His gentle spirit was invincibly humane, and yet his life was cursed by doubts about his soul. It is one of the tragedies of genius that this man who was so kind, so gentle that he could not hurt a fly, was driven insane by the thought that God would punish him.
One of the most pathetic love stories was that of Cowper and Mary Unwin. He lived with the Unwins in their home at Huntingdon and thought them the finest people in the world. It was to please Mrs Unwin that he wrote much prose and poetry, and it is thought she inspired his famous poem on Boadicea, and the famous one on Alexander Selkirk.
Mary Unwin became a widow, and it is believed they may have become engaged, but Cowper’s mind broke down and the woman who should have been his wife became his nurse. She saved him in his hours of despair, turning him to writing poetry and hymns, but at last she herself broke down under the long strain and was stricken with paralysis. Now the poet was able to repay in some measure the debt he owed to her, but her death was the last blow to him, and left him a wreck with one fine gloomy poem to write before he followed her to the grave.
As a poet his interest is singularly wide and varied. He loved a frolic, as we know by John Gilpin. He was an ardent patriot, a thoughtful politician, a humanitarian fired with the love of freedom, and he brought poetry down into the homely ways of men. Some of his lines belong to our daily speech, and he lives because he shares our common sympathies and touches a chord deep in the hearts of men.
Subscribe to:
Posts (Atom)
