ST LEONARD. Low W tower of flint and random stone, patched up with brick, also Roman brick. High up traces of two-light Norman windows. No battlements; thin spike. The body of the church flint; nave with clerestory, aisles, heavily buttressed S porch, unbuttressed N porch, low much restored C14 chancel, C14 NE vestry. Most windows are simple Perp, but the N aisle has one which is Dec (ogee reticulated tracery). The interior confirms that the w tower is Norman. The tower arch is depressed round-headed on the simplest of imposts. Into it, during the C13, a smaller arch was inserted, treble-chamfered on imposts with typical capitals of that century. The Norman nave was aisleless of the same width as the present nave. The six-bay arcades show that aisles were added in the early C13. Octagonal piers, the W and E responds (except for one) slimmer attached circular shafts. The capitals are stiffleaf, much renewed; the capitals of the responds have the leaves composed in two tiers. The chancel arch and the Piscina in the chancel are C14, but one N lancet window goes back to C13. - C15 nave roof on carved stone corbels. - PULPIT. 1698; just framed panels with very little inlay. - COMMUNION RAILS. c. 1700 with twisted balusters. - SCREEN. Well preserved C15 work; tall arcades, each division of six lights, with the central mullion running up to the apex of the arch; the individual lights end in round arches, the tracery is elementary Perp. - WALL PAINTINGS. Apart from St Albans the most important series in the county, all revealed only in 1930-2. None well preserved. Between the spandrels of the nave arches lower parts of four Apostles, large figures, C13. - Nave upper wall even larger C15 figure of St Christopher. - Above the chancel arch Christ in Glory C13, with Doomsday scenes C15. In the NE chapel mid C14 series of stories of the Passion in two tiers. Last Supper, Crucifixion, Mocking of Christ, Entombment (the best preserved and hence most readily appreciated scene), Crowning with Thorns, Resurrection. - PLATE. C17 Chalice and Paten; Pewter Flagon, 1675; Flagon, 1690; Breadholder given in 1700 - MONUMENTS. Brass to John Oudeby, Rector, d. 1414, with indent above showing that there was a demi-figure of Virgin and Child under a canopy. - Tomb-chest with stone effigies of man and woman under one ogee canopy; early C15, the figures badly preserved. - Sir Bartholomew Fouke d. 1604, the usual kneeling figure. - Saunders Children, erected about 1690, large altar tomb of black marble with the figures of five deceased young children in contemporary dress and with praying hands placed on a ledge which could be used as the S aisle altar. The surviving sixth child kneeling on the floor, no doubt not in the original position. The monument is by William Stanton and cost £1,500. - Sir Edward Sedbright, by Flaxman, 1762. Nobly carved composition with Hope and Faith reclining to the l. and r. of a slender fluted urn.
Flamstead. The River Ver ripples and winds by the unbending Watling Street, and above it lies Flamstead and its old cottages, a church with a Norman tower crowned by a medieval spire, and gabled almshouses of the 17th century.
Lilacs and red and white chestnuts, with two giant sycamores among them, surround the church. The nave was rebuilt and aisles added in the 13th century; the chancel and north vestry are 14th century and the lofty clerestory 100 years later. Inside is a wealth of medieval frescoes, brass portraits, and sculptured figures. The 15th century added a high clerestory to the church, so that we have light to admire the 500-year-old roof with its carved stone corbels, the exquisite leafy capitals of the 13th-century arcades, and the old paintings, which were the picture Bible of the village folk in the Middle Ages; they have appeared in our time from under centuries of plaster. Most curious of all these finds under the whitewash was an oil painting of the Stuart arms surrounded by cherubs and prophets, completely blotting out the older painting now revealed over the chancel arch, where Christ sits in judgment on a rainbow with an angel towering on one side and the windowed walls of heaven on the other. Elsewhere we see barefooted Apostles ten feet high, the Last Supper, the Crucifixion, the Entombment, and the Risen Christ. Several of these originally decorated a chantry chapel of the Beauchamps, one of whom left his name to the Beauchamp Tower in the Tower of London, where he was imprisoned for conspiring against Richard II. Here is a font from those days and a screen with a new beam taking the place of its vaulted roodloft. The altar table and rails are 17th century; the bit of oak ceiling in the aisle is probably 600 years old, and the six bells average over 250 years each.
Portrayed in brass are John Oudeby, the rector who died in 1414, and a couple from the end of that century with their four children. In stone we see a nameless 15th-century couple lying on their tomb under a canopy; the resplendent red-and-gold kneeling figure of Sir Bartholomew Fouke, the Master of Elizabeth I’s household who lived to see James on her throne; and the tomb of Thomas Saunders, the almshouse founder, with his five children kneeling below it, and in front the odd dwarfed figure of his widow striking a dramatic attitude. He lived in Beechwood Park. But best of all we like the inscriptions to humbler folk cut on the chalk pillars. One is dated 1598 and says
In this middle space and at this seat’s end
There lieth buried our neighbore frind
Olde John Grigge of Cheverill’s End.
Lilacs and red and white chestnuts, with two giant sycamores among them, surround the church. The nave was rebuilt and aisles added in the 13th century; the chancel and north vestry are 14th century and the lofty clerestory 100 years later. Inside is a wealth of medieval frescoes, brass portraits, and sculptured figures. The 15th century added a high clerestory to the church, so that we have light to admire the 500-year-old roof with its carved stone corbels, the exquisite leafy capitals of the 13th-century arcades, and the old paintings, which were the picture Bible of the village folk in the Middle Ages; they have appeared in our time from under centuries of plaster. Most curious of all these finds under the whitewash was an oil painting of the Stuart arms surrounded by cherubs and prophets, completely blotting out the older painting now revealed over the chancel arch, where Christ sits in judgment on a rainbow with an angel towering on one side and the windowed walls of heaven on the other. Elsewhere we see barefooted Apostles ten feet high, the Last Supper, the Crucifixion, the Entombment, and the Risen Christ. Several of these originally decorated a chantry chapel of the Beauchamps, one of whom left his name to the Beauchamp Tower in the Tower of London, where he was imprisoned for conspiring against Richard II. Here is a font from those days and a screen with a new beam taking the place of its vaulted roodloft. The altar table and rails are 17th century; the bit of oak ceiling in the aisle is probably 600 years old, and the six bells average over 250 years each.
Portrayed in brass are John Oudeby, the rector who died in 1414, and a couple from the end of that century with their four children. In stone we see a nameless 15th-century couple lying on their tomb under a canopy; the resplendent red-and-gold kneeling figure of Sir Bartholomew Fouke, the Master of Elizabeth I’s household who lived to see James on her throne; and the tomb of Thomas Saunders, the almshouse founder, with his five children kneeling below it, and in front the odd dwarfed figure of his widow striking a dramatic attitude. He lived in Beechwood Park. But best of all we like the inscriptions to humbler folk cut on the chalk pillars. One is dated 1598 and says
In this middle space and at this seat’s end
There lieth buried our neighbore frind
Olde John Grigge of Cheverill’s End.
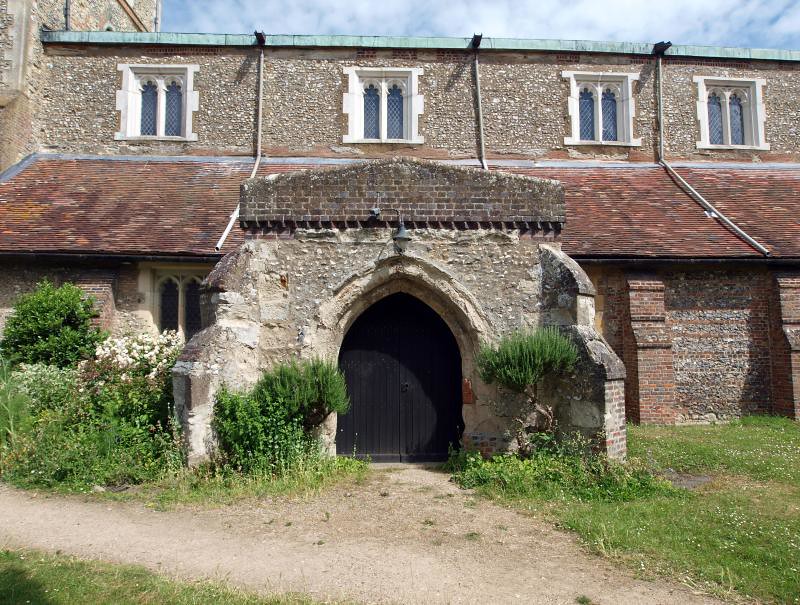
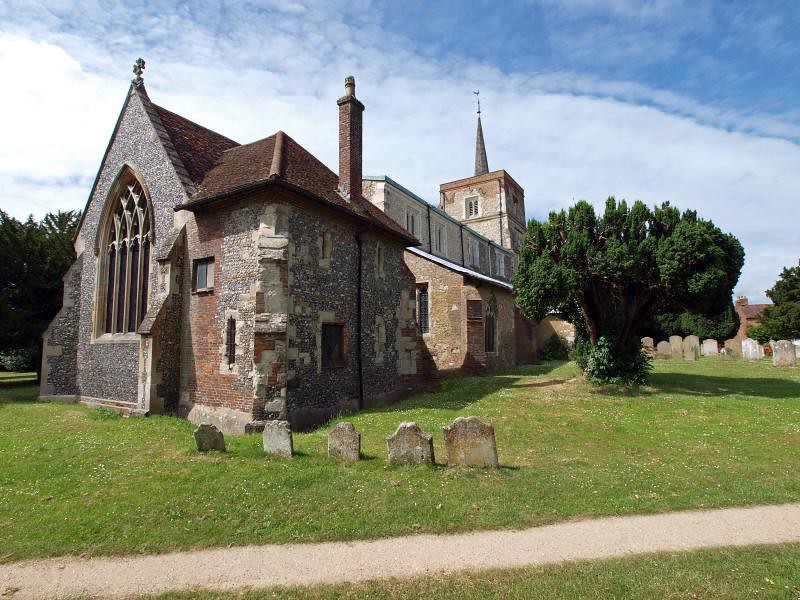
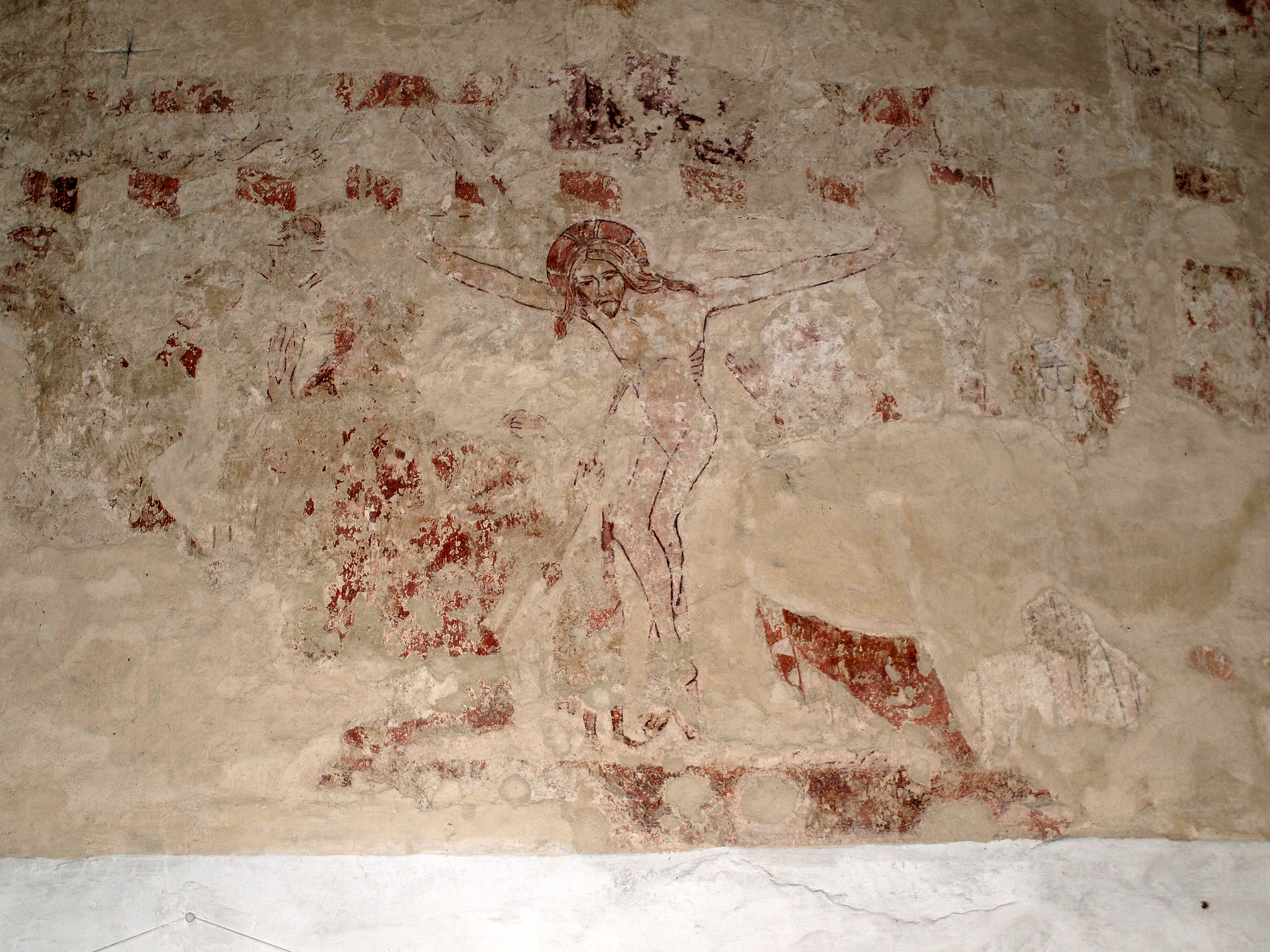
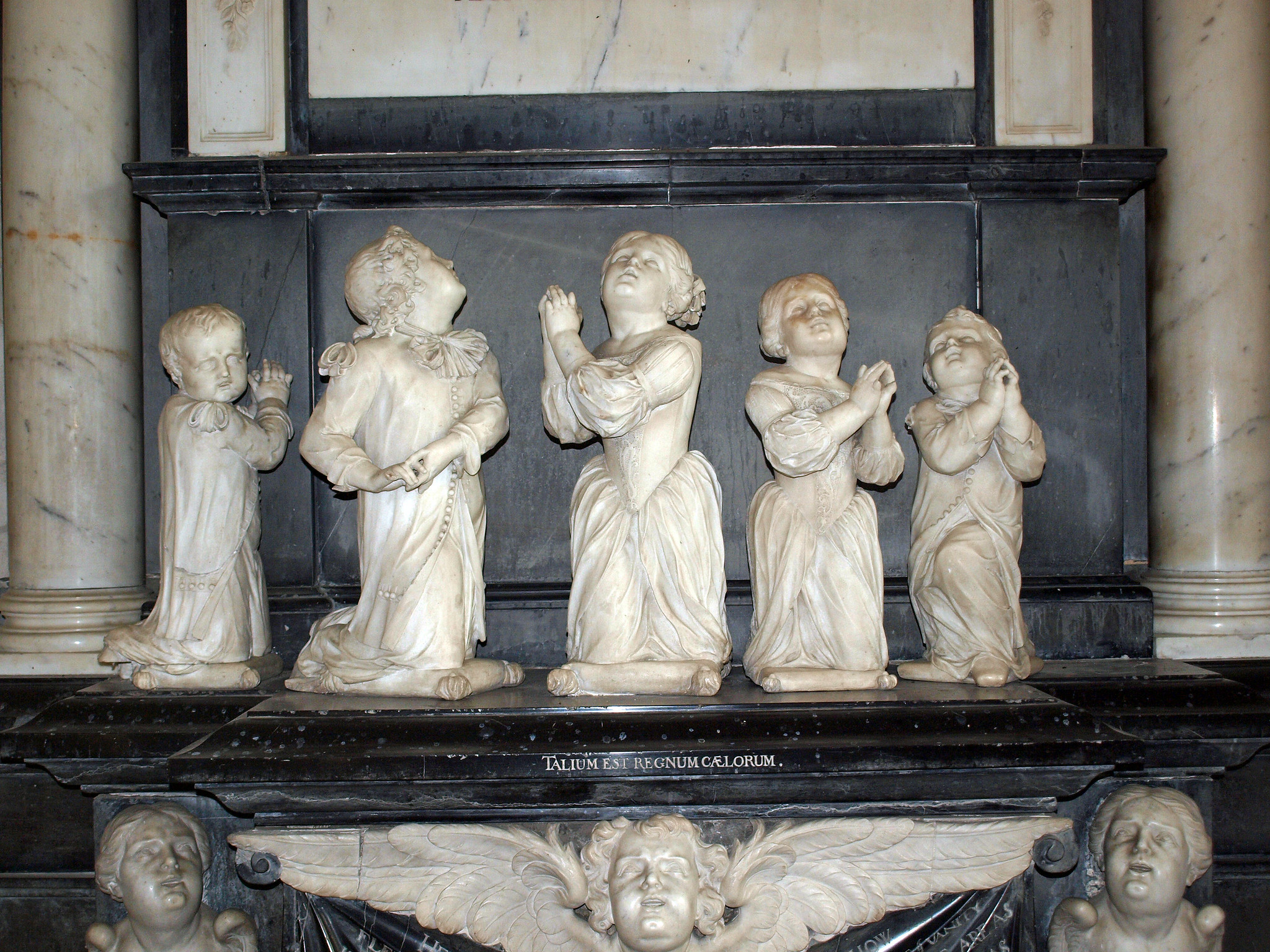
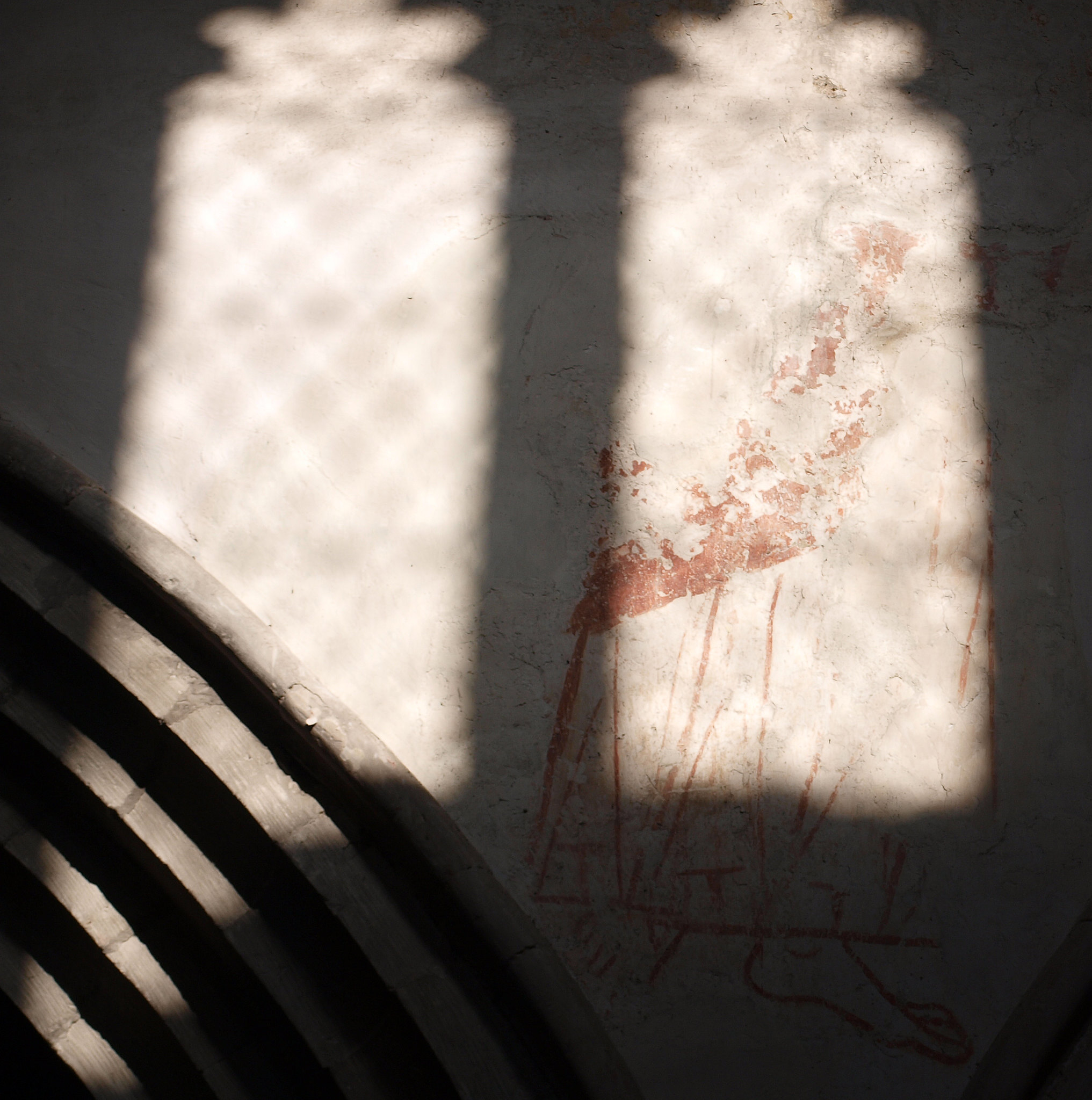
No comments:
Post a Comment