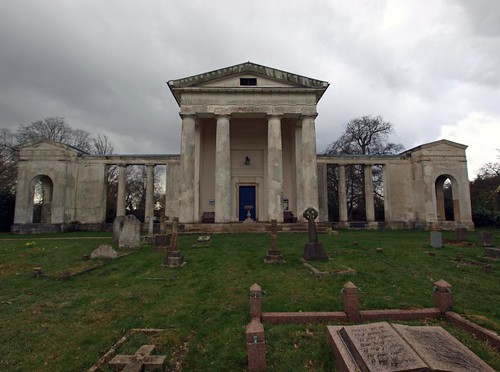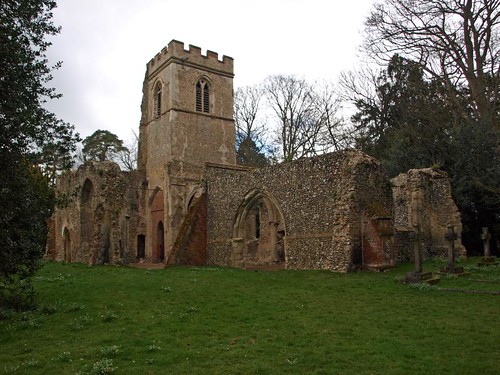I was amazed to find new St Lawrence open but deeply appreciative. Excepting the truly awful blue 'upholstered' faux oak chairs it still retains a sense of its Georgian layout and is another contender for church of the day.
As is old St Lawrence which is probably the best preserved parish church ruin I've seen - it was rescued in 1999/2000 and is lovingly maintained. Odd survivals, and oddly placed in the tower, are the remains of the font, a monumental tomb chest and a coffer lid.
OLD ST LAWRENCE. The old church in the village is in ruins. Tradition has it that Sir Lionel Lyte began to pull it down when he had decided to build (as one would then have called it if today’s jargon had already existed) an ultra-modern church in the grounds of his house. The Bishop heard of this when demolition had gone some way, and prevented further destruction. The damage was not repaired, and so the picturesque ruin which we see today resulted, a sight which would no doubt have pleased Sir Lionel and his friends. What survives of the building shows that the church had a NW tower, nave, chancel, N aisle, and N chancel chapel. The windows in the N wall of the N chapel tell of Dec tracery (one has a combined star and quatrefoil motif in the head, known as Kentish tracery). The W arch of the same chapel with early C13 stiff-leaf capitals was originally that of the nave arcade. - A decayed C15 tomb-chest under the tower with recumbent effigies of a Knight and Lady.
NEW ST LAWRENCE was designed by Nicholas Revert and built in 1778-9 partly to replace the old church, partly to serve as an eye—catcher from the house. Hence its ‘gloriette' like far-spreading front. The church itself, no larger than, and rather similar to, an early C19 cemetery chapel, has a Grecian front, a thing unheard of at that time. The Grecian Revival had only just begun with Revett and his colleague James Stuart's voyage to Athens and their publication of the Antiquities of Athens (vol. 1, 1762). To let one of them do a church or chapel with a real Greek temple roof proved a client to be eminently progressive (or ambitious, or perhaps just wanting to be fashionable). The portico with its columns only fluted at the top and foot is copied from the Temple of Apollo at Delos. But the whole composition with side colonnades and little outer aedicules is not at all Grecian. It is a purely Palladian composition, that is the type of composition which was customary for English country houses right through the C18. To have churches really copying Greek temples another fifty years had to go. The ground plan of Revett's church is remarkably original. A rectangular centre with coffered ceiling and a short W arm with a screen of two columns and a coffered tunnel-vault. Transepts of the same length and height, also tunnel-vaulted. The E end is a coffered apse, again of the same height and width, with two curved recesses. The small organ is original. - In the outer aedicules stand the urns to Sir Lionel Lyte and his wife.
Ayot St Lawrence. The ancient and the beautiful, the quaint and the curious, all come near each other in this quiet place. In Prior’s Wood was found a hoard of 230 Roman coins. There are black-and-white timbered cottages, a 14th-century ruined church in a garden of roses, and a Georgian church with a classical colonnade which seems to have dropped from some 18th-century town into a field by a Tudor manor house.
In the bird-haunted tower of the medieval church is a panelled tomb on which lie a 15th-century knight and his lady. In a niche are kneeling figures of Nicholas Bristow, who died in 1626, with his wife and four children. On a modern gravestone we read the simple words, “Fell asleep in his garden.” The Georgian church was designed by Nicholas Revett, whose book on the Antiquities of Athens led Englishmen to appreciate Greek architecture. At each end of the colonnade are open vaulted pavilions with memorials to the builders, Sir Lionel and Lady Lyde. The interior is a simple hall with panelled roof and Greek ornament on pilasters, and on the altar in the apse is a modern painting of the Adoration of the Lamb.
Shaw’s Corner, the 20th-century house which belonged to George Bernard Shaw, was given by him to the National Trust, and is now open to the public.
In the bird-haunted tower of the medieval church is a panelled tomb on which lie a 15th-century knight and his lady. In a niche are kneeling figures of Nicholas Bristow, who died in 1626, with his wife and four children. On a modern gravestone we read the simple words, “Fell asleep in his garden.” The Georgian church was designed by Nicholas Revett, whose book on the Antiquities of Athens led Englishmen to appreciate Greek architecture. At each end of the colonnade are open vaulted pavilions with memorials to the builders, Sir Lionel and Lady Lyde. The interior is a simple hall with panelled roof and Greek ornament on pilasters, and on the altar in the apse is a modern painting of the Adoration of the Lamb.
Shaw’s Corner, the 20th-century house which belonged to George Bernard Shaw, was given by him to the National Trust, and is now open to the public.



No comments:
Post a Comment