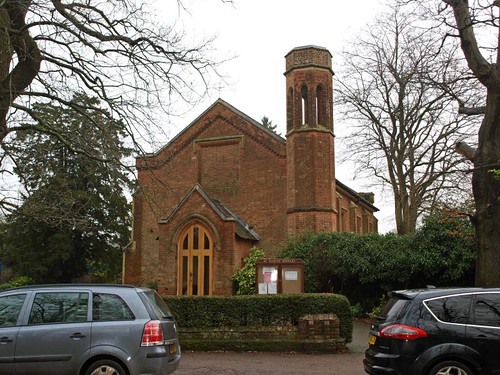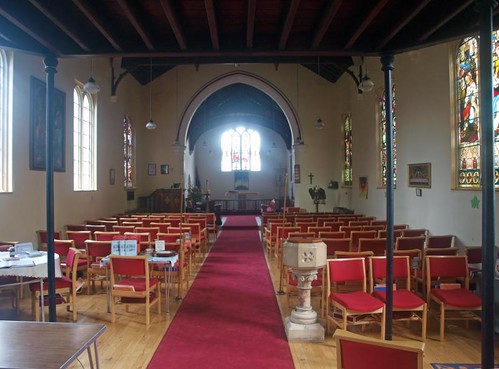Since neither Pevsner nor Mee mention it I offer you its listing entry.
Parish Church. 1841 by S.Staples for Rev. T.Newcome, Rector of Shenley. Red brick, stone dressings, slate roofs. Gothic chapel. 4 bay unaisled nave, short low chancel, W porch, SW bell turret, NE vestry. Tall nave windows: 2 pointed lights each with hollow chamfered mullions set in a square head, chamfered surrounds, stone hood moulds with carved stops. 2 stage buttresses with stone offsets, diagonal to E angles. Upper door to gallery to NW. Plinth. Boxed eaves. Small lights in gable ends of nave. Dentilled brick courses below gable parapets with cross finials. E window: 4 lights with 4 centred arched head. Vestry: pointed heads to doors to W and N, a slit window and a casement. Gable parapets. Gabled W porch: pointed arched entrances, stone hood mould with carved stops. Chamfered slit openings to sides. Stone coped parapet. Above porch square W window, now blocked with a hood mould. Octagonal 3 stage turret, stone courses between stages. Pointed openings to each side in belfry stage. Interior: pointed chancel arch, chamfered with capitals and bases to responds, stopped hood mould to nave. Gallery to W, now organ loft with panelled front, on 4 cast iron colonnettes. Nave roof, decorative queen post with open panels in spandrels. Chancel roof, decorative arched braced collar beam. Glass from Church of St. Botolph. E window, 2 central windows in nave S wall and E window in nave N wall all c.1850-60. E window in nave S wall is by Morris and Co., 1907. Also from St. Botolph's: Royal Arms of George III painted on canvas and brasses to R.Allway and Family, d.1621. (Colvin 1978).
Shenley. Christopher Wren’s friend Nicholas Hawksmoor, when he lay dying by the Thames in London (where he had put his handiwork in the dome of St Paul’s and on the towers of Westminster Abbey), thought of this Hertfordshire hilltop village and asked that he might be buried here. He lies under one of the churchyard yews, having ended a long life of work in 1736. He was with Wren as his assistant all the time on St Paul’s, and finished the western towers of the Abbey which Wren had designed but could not finish. He was a prime mover in the building of 50 Queen Anne churches in London, helped Sir John Vanbrugh with Blenheim, built colleges at Oxford and Cambridge, and restored Beverley Minster. He was a modest man with an infinite grasp of detail, and had a great influence on the architecture of his time. His 200th anniversary was marked by an act of homage from the Royal Institute of British Architects, who were represented at the laying of a wreath on his tomb by the Dean and Chapter of St Paul’s.
The church where they laid him lost the tower and chancel soon after his burial here, and they have never been rebuilt. Only the nave and the aisle are left, and a homeless bell hangs from a low beam out in the open, where anyone may reach up to it, the other bells having been hung in the timber framework by the chapel in the centre of the village. A sundial tilted on the wall warns us that Time Flies, and a board tells of one whom Time carried off long since:
A parish clerk of voice most clear;
None Joseph Rogers could excel
In laying bricks or singing well.
Though snapped his line, laid by his rod,
We build for him our hopes in God.
By the pond on the green is a small round hut under a bee-hive roof, its windows barred with stones inscribed, “Do well and fear not; Be sober and vigilant,” timely warnings to the villagers of old that they would be behind these bars if they did not behave themselves, for this was the lock-up.
Within a mile is Salisbury Hall, a fine country house built by Sir John Cuttes in the 16th century and refashioned about 1700 by Sir Jeremiah Snow. The latter spared no pains to adorn it within and without, bringing from the walls of Sopwell Nunnery at St Albans a number of plaster medallions of Roman emperors, thought to be 15th century. Here they still are, above the panelling in the hall, looking like copies of old coins magnified to nine feet round. Charles II must have admired them, for he was a frequent visitor here.


No comments:
Post a Comment